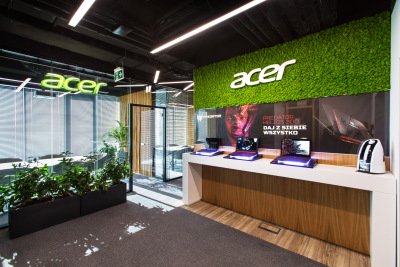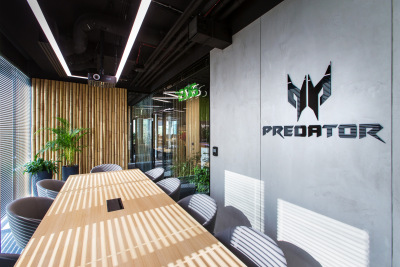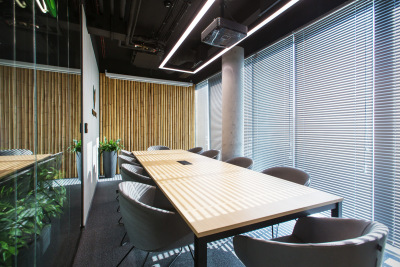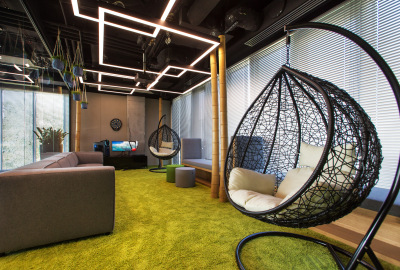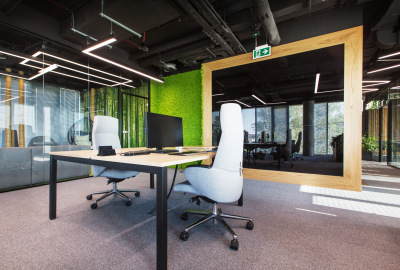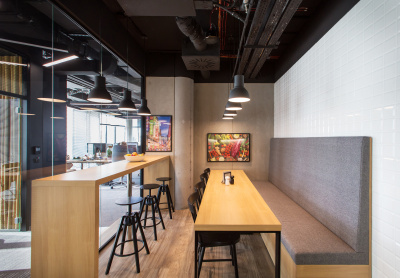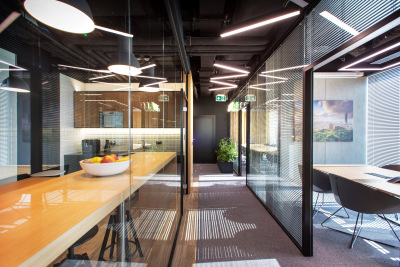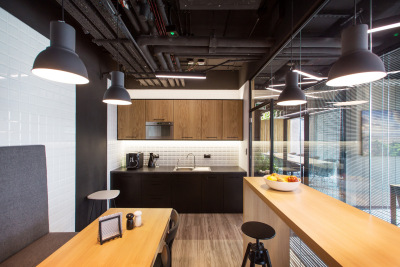The project assumes a very modern design with finishing elements referring to the Acer brand colors.
The space was designed according to Acer’s needs. Guests are welcomed by a mini entrance zone which also forms the company’s showroom.
The materials we used in the project were moss and bamboo, which resulted in the creation of a space inspired by nature. Green, wood plus industrial elements in the form of concrete. For this, open ceilings form an integral whole.
In the entrance zone, we designed a conference room. next to them a kitchen to serve the conference and office part. In the further part, we have an open space and a relax zone. The work area was designed in such a way that the entire team could work together. In the central part of the open space there is a writing table so that employees can exchange information.
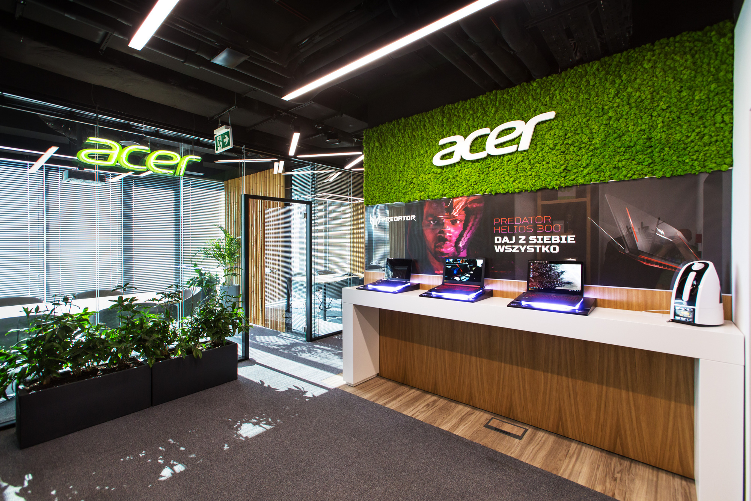
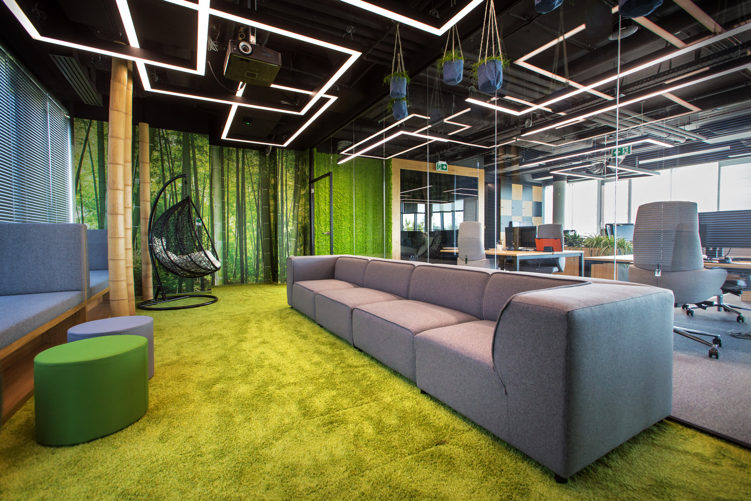
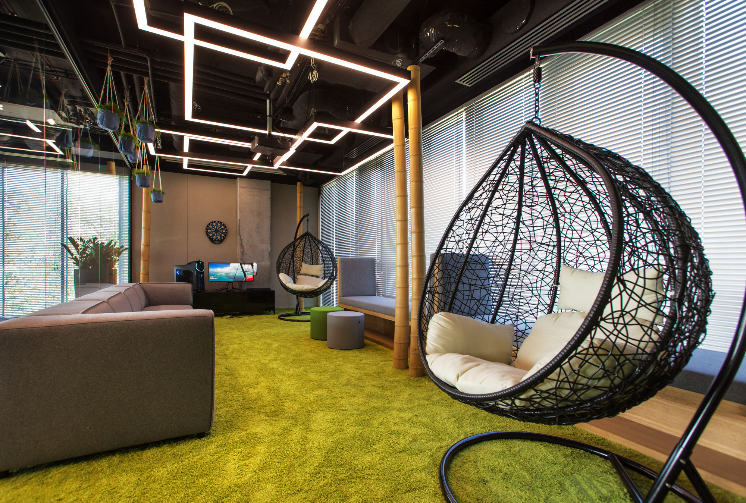
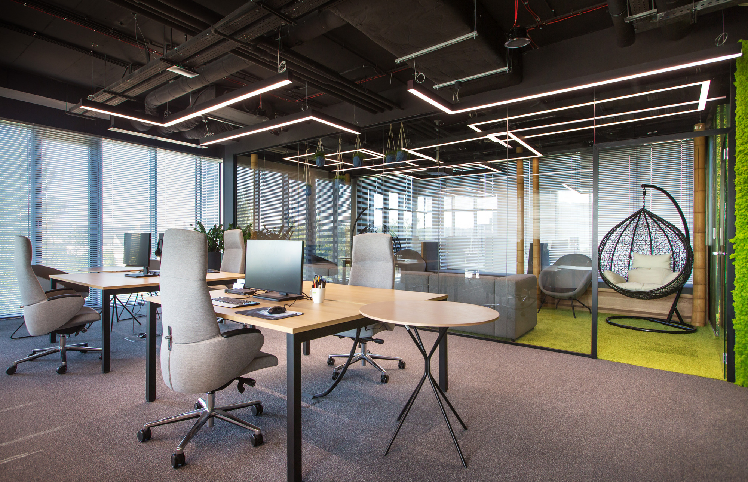
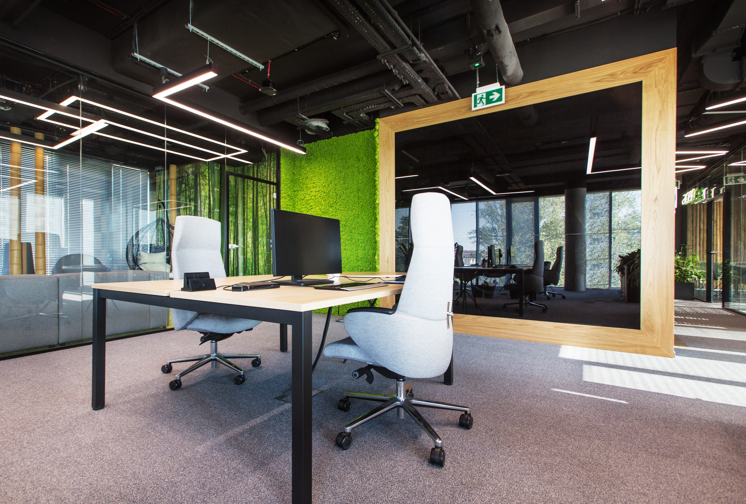
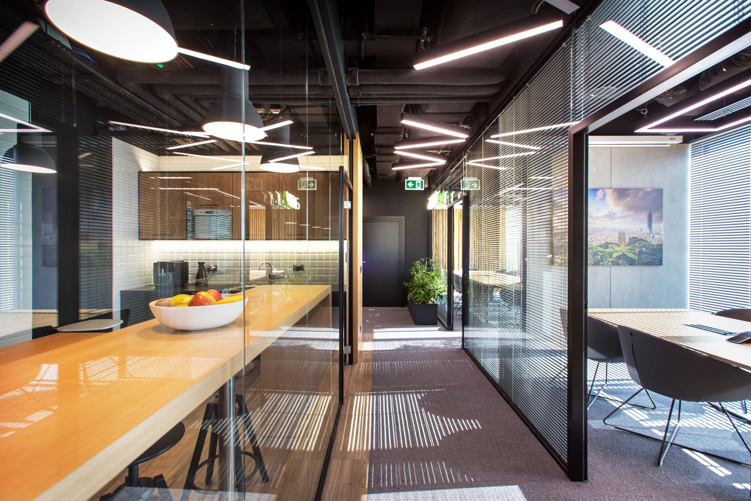
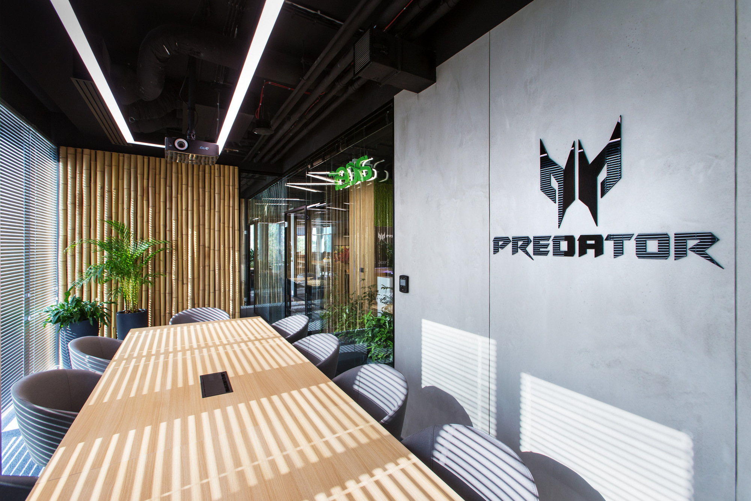
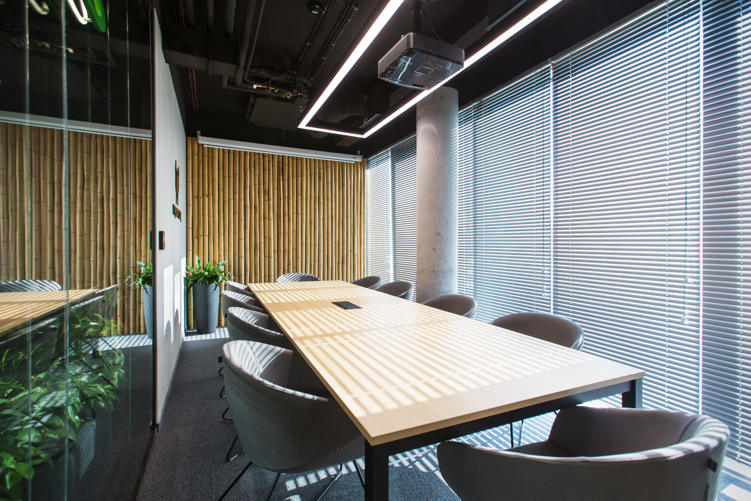
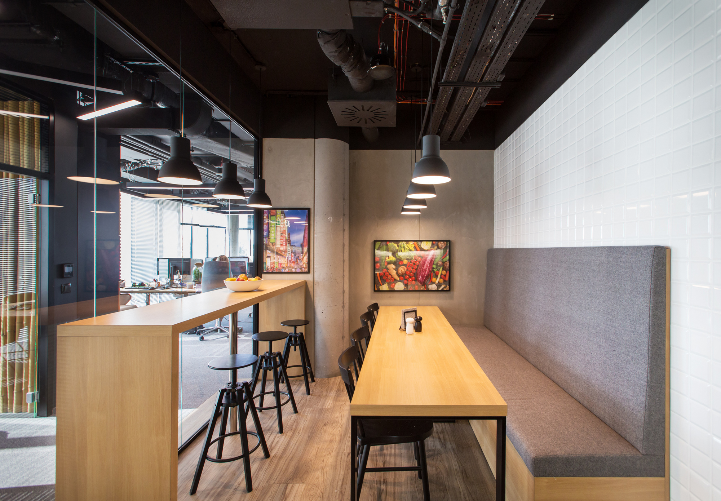
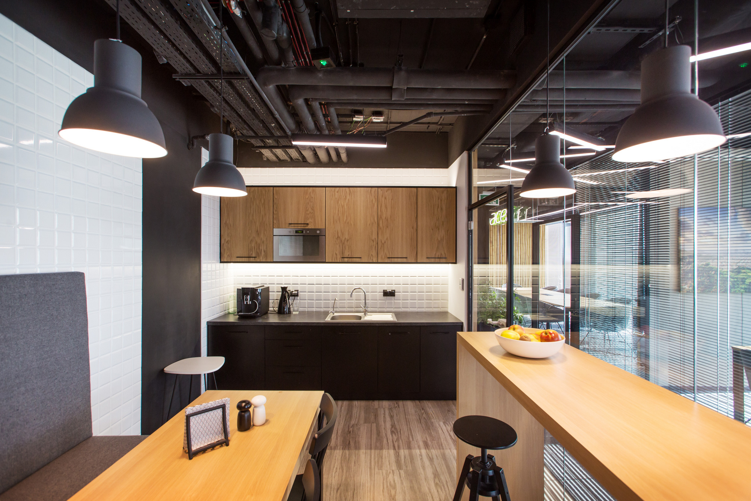

 编辑推荐
编辑推荐 新锐设计
新锐设计


