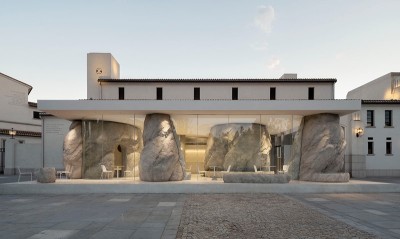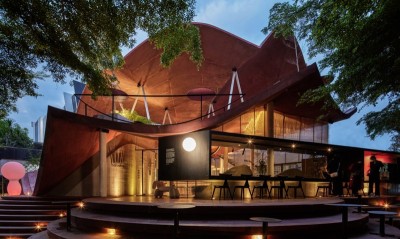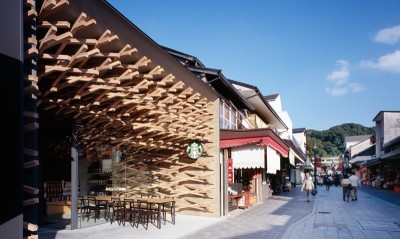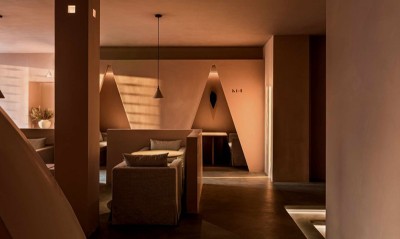Text description provided by the architects
感谢0321studio对gooood的分享。更多关于他们:0321studio on gooood.Appreciation towards0321studiofor providingthe following description:ooffee是由0321STUDIO设计位于深圳的一家独立咖啡店。该项目是ooffee作为独立精品咖啡品牌自发的基于老店最低动静的改造翻新计划,团队希望在有限时间,有限预算下,以更直接快速的视觉策略,解决关于小空间与在店消费者之间如何制造新鲜有启发性的咖啡空间。▼店铺入口view of the entrance ©Meat MountainOOFFEE, designed by 0321STUDIO, is an independentcoffee shop located in Shenzhen. This project is aspontaneous renovation plan of ooffee, anindependent specialty coffee brand, and it is basedon the 2.0 old store with minimum adjustment at afixed term. Employing a more direct and fastervisual strategy under limited time and limitedbudget, the team hopes to tackle the challenge ofcreating a fresh and more inspiring coffee spacebetween coffee consumers and small spaces.▼从室内看向入口view of the entrance from the interiorspace©Meat Mountain▼入口细部details at the entrance©Meat Mountain国内咖啡消费观念的不断成熟,让正真消费咖啡和消费空间的旧有关系有被重新理解的必要,我们希望既能满足新奇,也能重塑小空间咖啡馆舒适性和感受力之间的比例,我们认为增加咖啡空间的多样性与好奇心是咖啡文化多样性很重要的一部分,建立新的叙事空间,对所谓正常的空间提出质疑。The continuous maturity of domestic coffeeconsumption makes it necessary to reevaluate the oldrelationship between genuine coffee consumption andconsumption space. We expect to satisfy curiosityand reshape the proportions of comfort andsensibility in small coffee shops. We believe thatincreasing the diversity and novelty of coffee spaceis essential to the diversity of the coffee culture,which can establish a new narrative space andquestion the so-called normal space.▼轴测图axonometric drawing ©0321STUDIO我们选择通常用作工程基底而非饰面的实木多层胶合板作为空间表面,我们并不在乎该材料在市场上被低廉的认知,设计希望借该材料自然和诚实,让其真实价值可以被重新再现,因其旋切的剖面工艺形成的大块天然木轮纹理有着自然而温暖的能量,相比重复与机械成段式排列感的木饰面更有生命力,空间层高及墙面尺寸也均以1220×2440原本胶合板出厂尺寸为模数。We choose multilayer plywood as the surface of thespace, which is usually used as an engineeringsubstrate instead of a veneer. We don’t care aboutthe low-cost recognition of this material in themarket. As this material is natural and honest, thedesign hopes that using it will restore its truevalue. The large natural wood wheel texture formedby the peeling cross-section process exudes naturaland warm energy, thus making it more vital than therepeated and mechanical arrangement of a segmentedwood veneer. The sizes of the space top and wallsare also based on plywood with the original factorysize of 1220×2440.▼就餐区the seatingarea©Meat Mountain▼就餐区的“漂浮座位”two floating seats for drinking coffee©Meat Mountain▼使用场景the using scene©Meat Mountain设计建立一个开放的休息位,客人背对背围坐在精简的悬浮薄片上享用咖啡。通过铝型板材数控机床精准切割成两片弧形并镂空十字插口,依靠10mm铝材穿插咬合及自身重量使之牢固,我们认为这种悬浮和切片拼贴感可以抵消四面木质纹理的分量,使咖啡店更轻薄自然。同时两片漂浮的座位可以承载ooffee作为展览空间的需要,可以作为举办小众书籍推广和售卖,摄影沙龙及相关艺术活动的道具,寻求咖啡空间成为替代空间的多样性,为不同的创意人士提供陈列表达和展示机会的实验平台。The design also establishes an open rest area, whereguests sit back-to-back on simple and suspendedsheets to enjoy coffee. Aluminum plates wereprecisely cut by CNC machines into cross socketshaving two arcs and a hollow center, and theinterlace of a 10-mm aluminum and their own weightcan make them firm. We believe that this suspensionand slicing sense can offset the weight of the woodtexture on the four sides, rendering the coffee shoplighter and more natural.Meanwhile, twofloating seats can meet the needs of ooffee as anexhibition space and can be used as props forholding niche book sales, photography salons, andrelated art events. This design seeks the diversityof coffee space as a variety of alternative spacesand provides an experimental platform for variouscreative people to display expressions andopportunities.▼“漂浮座位”细部details of the two floating seats ©Meat Mountain咖啡吧台提供咖啡冲泡以及有关不同类型咖啡豆的信息,收纳服务性设备,开放的吧台正面休息座位,顾客可以在其中直接与咖啡师交谈,并在他们面前看到他们冲煮咖啡。The coffee bar can be used to provide coffee brewingtechniques and information about different types ofcoffee beans, as well as storage and serviceequipment. The open bar faces the rest area directlyso that customers can talk directly with baristasand see them brewing coffee closely.▼咖啡吧台the coffee bar ©Meat Mountain▼概念草图concept sketch©0321STUDIO▼平面图plan©0321STUDIO▼立面图elevation©0321STUDIOProjectName:ooffeeArchitectureFirm:0321studioLead Architects: buyangzhengWebsite:www.0321studio.comContact e-mail:info@0321studio.comFirm Location:shenzhen,China CompletionYear:02.10.2021Gross BuiltArea:35㎡Projectlocation:longgang,shenzhen, ChinaMore:0321studio。更多关于他们:0321studio on gooood 
 编辑推荐
编辑推荐
































