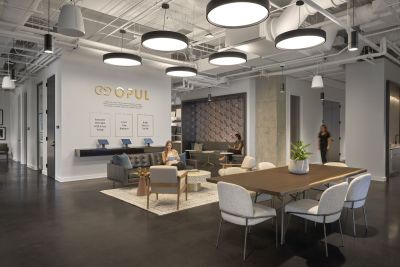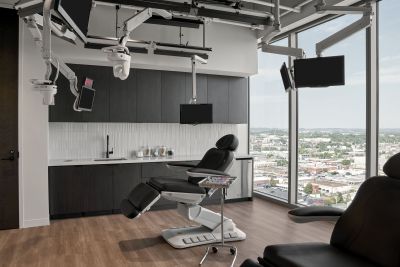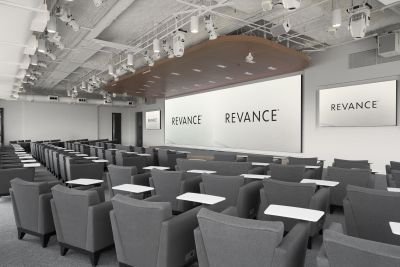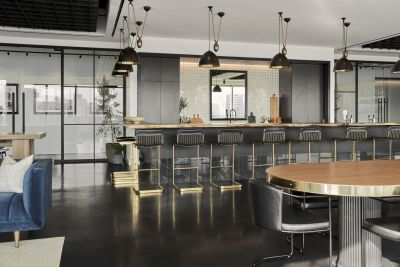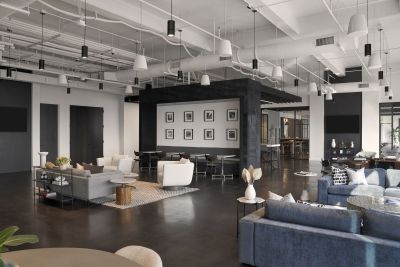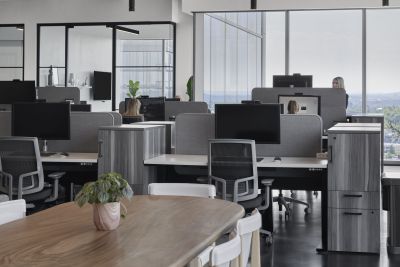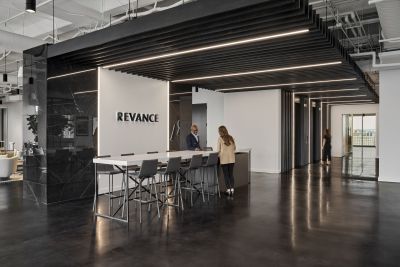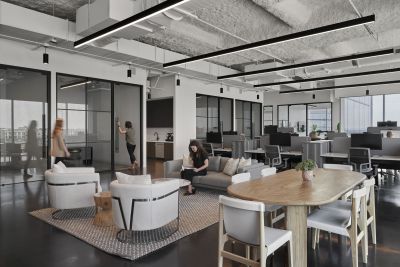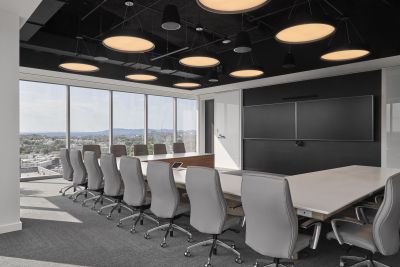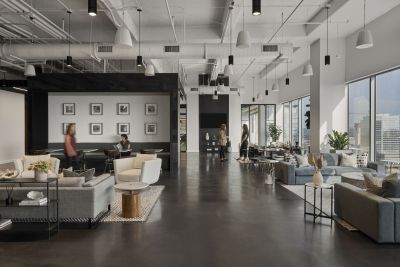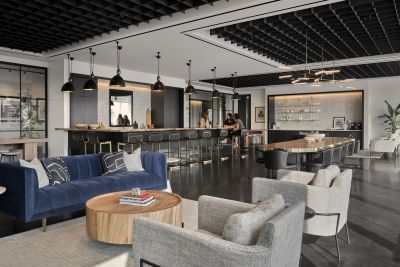ASD|SKY provided full design services for Revance’s relocation to Nashville TN. The primary goals for this location were to provide a flexible, sophisticated, comfortable experience center to host training and events for both internal and external stakeholders. In addition to the front of house zones for guests, Revance offices were sharing the floor and partial floor below that houses the boardroom, private offices, collaboration zones and an open plan environment for associates and call center function.
The design team created a dramatic entry social hub for gathering and entertaining. The lounge has a large custom bar that serves as food and beverage service throughout the events, as well as open air concept with over 20 feet of exterior glass sliding doors facing downtown views. The Injection Demonstration room is set up for live video recording and streaming into the Experience Center and nationally.
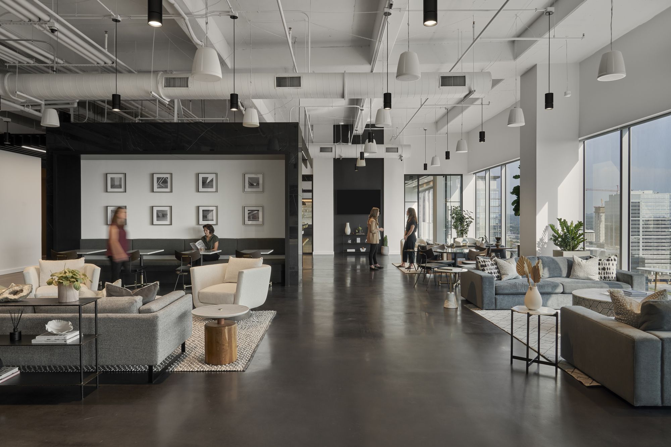
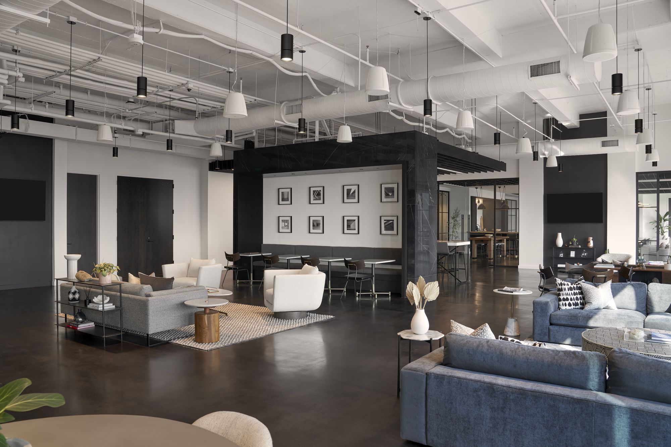
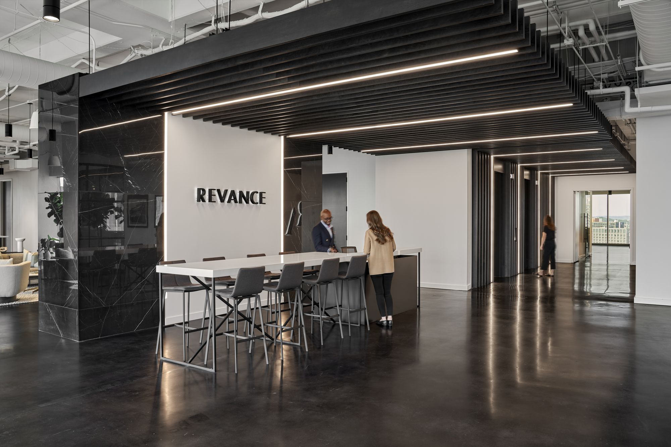
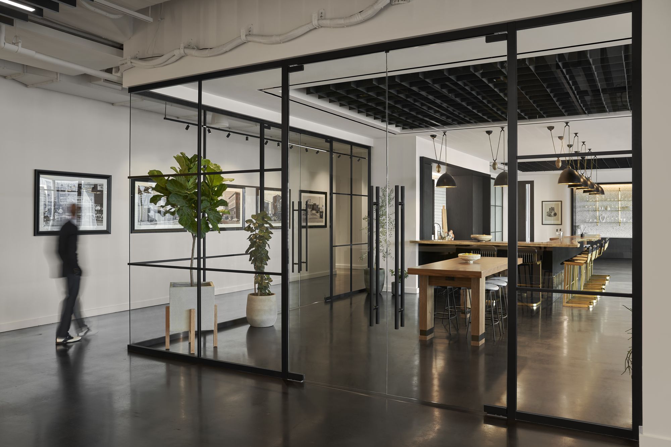
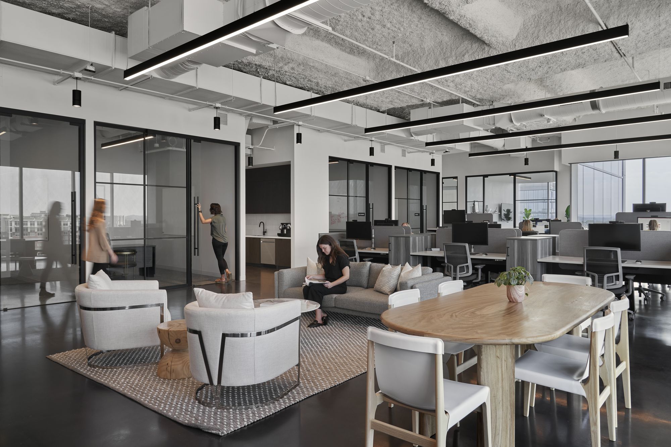
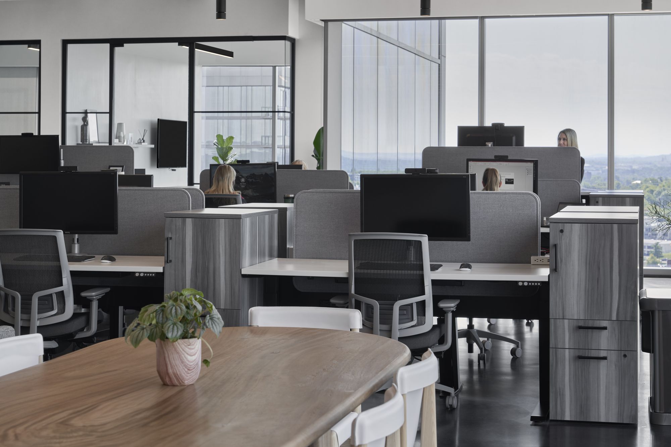
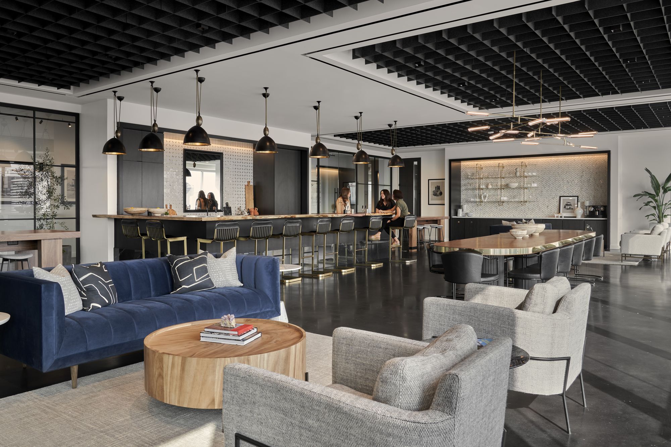
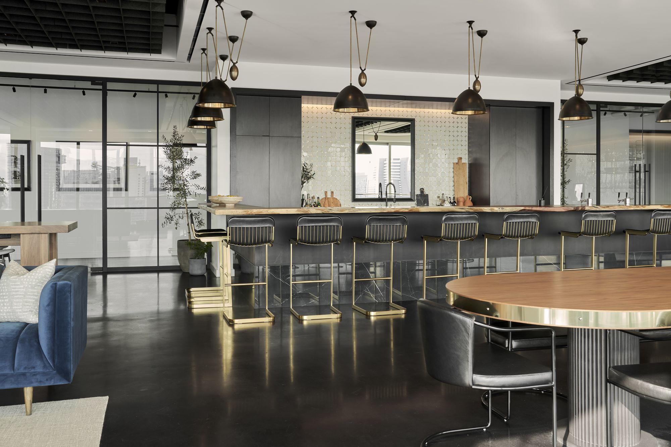
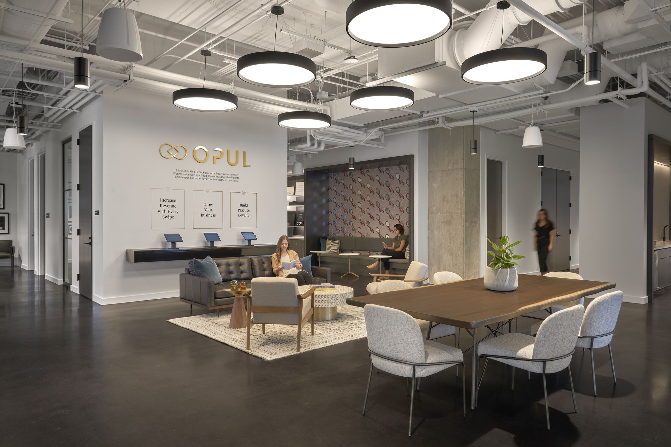
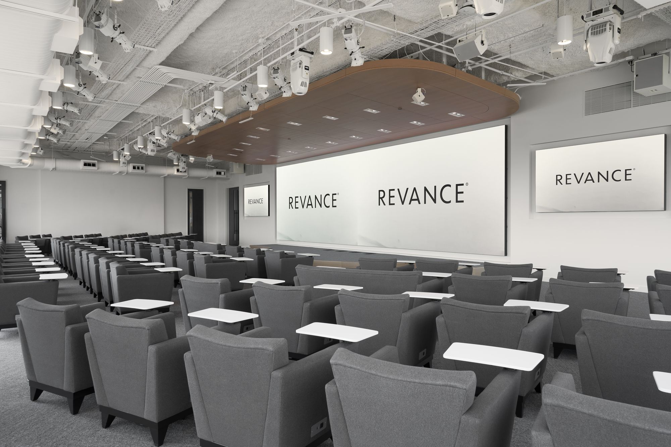
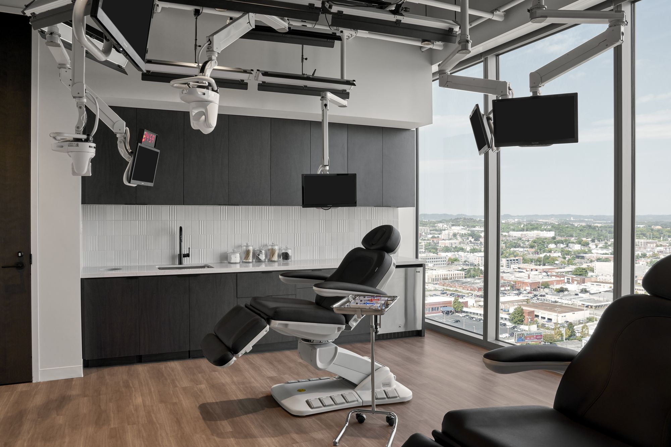
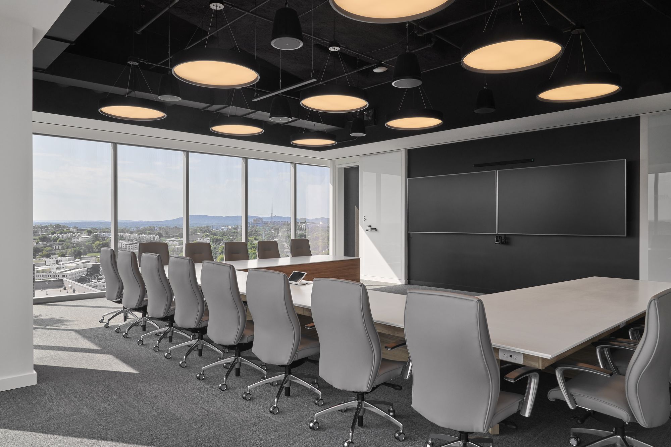

 编辑推荐
编辑推荐 新锐设计
新锐设计

