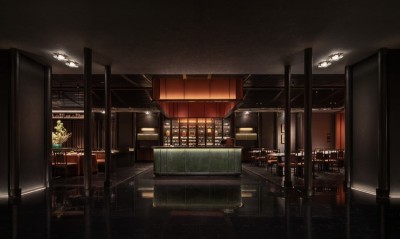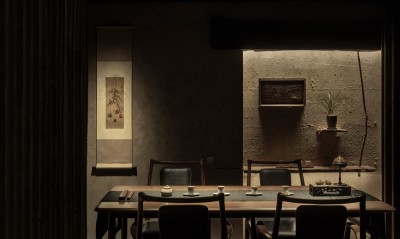餐厅坐落在阿那亚北岸新社区的河边,站在开阔的河岸上,面前是平静的河水,几步之遥的身后,与热闹非凡的街区不同,极具当代美感和未来风格的建筑群静静屹立,8栋不高的白色房子错落成排,带着若有若无的虚幻美感。人们穿梭其中好奇地打量形色各异的品牌店铺和餐厅,像漫步在一个神秘而充满乐趣的多宝格里。这个餐厅则像是被小心藏在盒中的珍宝,从建筑群的各个方向看去,都能窥⻅其露出的边⻆和令人好奇的建筑细节。人们走过转⻆就像打开机关,最终发现藏在这里的,令人惊喜的美⻝。 从命名到品牌形象、建筑外立面改造到室内空间,我们与珍煲一起创造在“多宝格”中用餐的体验。
The restaurant is located along the riverside in the new community of Anaya’s North Shore. Positioned on the expansive riverbank, it overlooks serene waters. Just a few steps behind the river, in stark contrast to the vibrant streets, stands a collection of contemporary and futuristic buildings. These eight low-rise white structures are arranged in an artfully staggered manner, creating a subtle, almost ethereal beauty. Visitors wander through the area, curiously exploring the diverse boutique shops and restaurants, evoking the feeling of strolling through a mysterious and delightful Curio box. The restaurant is like a carefully concealed gem, with only glimpses of its intriguing architectural details visible from various angles, sparking curiosity. As one turns a corner, it is as if a secret is being unlocked, ultimately revealing the delightful culinary surprises hidden within. From the naming and brand identity to the facade renovation and interior space, we collaborated with GEMPOT to create a dining experience within a “Curio box.”
▼立面,facade

▼悬挑体量,cantilevered volume

空间是收藏着宝物的多宝格
Space as a Curio box
“珍煲” 的命名取自“珍宝”,设计策略以“山珍海味之意,珍宝珠贝之形”而展开,我们将古代宝藏器物的器形与质感之美提炼成为品牌图形元素,融入品牌形象和空间中。空间设计将多宝格的概念运用至更丰富的尺度。多宝格充满惊喜和趣味的打开方式,和繁复层叠的空间关系:一个尺寸为28x32cm(集琼藻)的盒子能够将几十件金贵宝物藏纳其中。通过极多的抽屉、推拉、平推和上翻结构,同时创造不同造型的窗口,在极致工艺的基础之上让开启、发现、把玩、收纳的过程极度精致且出其不意。
▼轴测爆炸图,exploded axon

The name “GEMPOT” is derived from the concept of “treasures.” The design strategy is based on the idea of “delicacies from land and sea, in the form of precious jewels and pearls.” We distilled the beauty of the shapes and textures of ancient treasure artifacts into graphic elements, seamlessly integrating them into the brand identity and spatial design. The spatial design extends the concept of the “Curio box” to a richer and more varied scale. Much like the Curio box’s delightful and surprising way of opening, with its intricate and layered spatial relationships, a box measuring 28×32 cm can house dozens of precious treasures. By incorporating numerous drawers, sliding, and flipping mechanisms, as well as creating apertures of artistic shapes, the design emphasizes the process of opening, discovering, handling, and storing treasures. This process is made exceptionally refined, all built upon the foundation of meticulous craftsmanship.
▼外摆区,outdoor seatings

▼次入口,secondary entry

有趣的是,珍煲所在建筑群与多宝格具有很多相似之处:两者同样都将不同体积的体块层叠搭砌,再从中做多样化的开孔、重叠、并列、包围乃至切割,形成自由错落的空间感受。这样极端的两个尺度下的空间,拥有着相通的设计逻辑,因此空间设计希望将体块的变化应用至更多的尺度和维度中。比如建筑外立面的开孔分布随机,展示不同角度的室内外景色;窗口就像多宝格里的抽屉和门扇,框景成为了多宝格中的“宝物”。原始建筑拥有三层层高,我们选择尽可能保留空间原本的盒体错落的结构和五面通透的自然光线,将功能区域(例如厨房、糖水铺、客座区)以新建盒体的方式置入,再将这些盒体用楼梯、通道、光等元素连接起来。
▼轴测图,axon

Interestingly, the building housing GEMPOT shares many design parallels with the Curio box. Both utilize a method of stacking different volumes, creating various openings, overlaps, alignments, enclosures, and cuts that result in a dynamic and staggered spatial experience. This consistent design logic is applied across both the architectural scale and the smaller, intricate details of a Curio box. The spatial design for the restaurant extends this concept across multiple scales and dimensions. The openings on the building’s facade are deliberately distributed in a seemingly random pattern, offering diverse and curated views of both the interior and exterior. The windows function similarly to drawers and doors in the Curio box, framing each view as though it were a “treasure” on display. The original building features a three-story structure with a staggered box-like form and ample natural light penetrating through facades and ceiling. We opted to preserve this unique layout, integrating new functional areas—such as the kitchen, dessert bar, and seating zones—within newly constructed volumes. These volumes are then interconnected through carefully designed elements like staircases, corridors, and lighting, ensuring a seamless flow and enhancing the overall dining experience.
▼立面夜景,facade night view

新建体块的尺度和层叠关系与原始建筑的连接
The connection between the newly built and the original structure
空间中的区域和功能均为独立的体块,而这些体块(功能)在空间内相互的关系是设计中需要着重跟随的逻辑。例如:二层加建部分凸出原始墙面多少距离,才能给予下方用餐区舒适度的同时保持主通道的流畅性?空调藏在嵌入于顶面的盒体中,怎样在隐藏空调的同时保持盒体与原始建筑的融合?新建的糖水铺的尺度结构与原始建筑之间的关系是错位还是并列?
原始建筑外立面存在一些尺寸不一、排列分散的开孔,我们选择保留这些建筑原始开孔,并在其基础之上强调开孔的存在。开孔封闭后用统一突出的黄铜窗框定义,封整面通透的玻璃将室内外的画面框为一幅幅优美场景,这些场景就像多宝盒中的宝物。面对广场的外立面将屋檐从室内贯穿出来,创造有遮阳的外摆区域,提供开放式的长椅就餐选择,与活跃的广场气氛更亲近。
▼轴测示意,axon diagram

The spaces and functions within the design are treated as independent volumes, and the relationships between these volumes are a critical aspect of the design logic. For example, how far should the new built second-floor plate extend beyond the original wall to ensure that the dining area below remains comfortable while maintaining a smooth flow through the main passage? How to conceal the air conditioning within a ceiling-mounted box while ensuring that this box integrates seamlessly with the original architecture. Should the newly constructed Tongsui bar be offset or aligned with the original building?
The original building’s facade features variously sized, irregularly arranged openings, which we chose to preserve and redefine in the renovation. These existing openings were enclosed and redefined with uniform, protruding brass window frames. Transparent glass spans the entire opening, framing the interior and exterior views as a series of picturesque scenes, reminiscent of the treasures within a Curio box. On the facade facing the plaza, the roofline extends outward from the interior, creating a shaded outdoor seating area. This space is furnished with open-air benches, offering dining options that connect more closely with the lively atmosphere of the plaza.
▼次入口夜景,secondary entry night view

▼悬挑区域,extrior covered space

糖水铺是主体建筑的新建附属空间,从功能上也是室内开放厨房吧台的延伸。在日常用餐集中的中午和晚上之余,珍煲希望糖水铺的加入会吸引更多全时段的客人。因此,我们将糖水铺直接面对主广场,顶面设计超大的木质斜蓬,充分展示品牌氛围的同时,成为人们绝对不会错过的视觉中心。
The Tong Sui bar is a new addition to the main building, extending the open kitchen bar inside. GEMPOT specifically designed the Tong Sui bar to attract guests throughout the day, beyond just the peak times of lunch and dinner. Positioned directly facing the main plaza, this annex building features an oversized wooden slanted canopy that enhances the brand’s presence and makes it a focal point that’s hard to miss.
▼糖水铺,Tong Sui bar


富有节奏感的空间动线,带来探索和发现的乐趣
Rhythmic circulation invites exploration
室内空间跟随原始建筑天花高度变化,自然地分为三段递进,从而营造不同的用餐氛围。入口空间小、天花高,桌椅在这里小巧灵活,适合用作轻松的下午茶或晚上喝一杯的区域。空间中段因为天花最矮,因此适合呈现最紧凑和亲密的用餐环境,火热的开放厨房和固定的多人卡座,形成浓厚、富有烟火气的氛围。来到空间最内侧,天花瞬间挑高至三层,三个方形天窗将一天8小时的阳光传输进室内,让这个区域无比地敞开和通透,因此这个区域的就餐氛围也是公共和开放的。
The interior space follows the original building’s ceiling height variations, naturally dividing into three progressively distinct areas to create different dining atmospheres. The entrance area is small with a high ceiling, featuring compact and flexible furniture ideal for casual afternoon tea or evening drinks. The middle section has the lowest ceiling, providing a cozy and intimate dining environment. It includes a vibrant open kitchen and fixed multi-person seating, fostering a warm and lively atmosphere. In the innermost area, the ceiling dramatically rises to three stories. This space is illuminated by three square skylights that channel daylight into the interior, creating a sense of openness and transparency. This area creates a public and expansive dining atmosphere.
▼入口空间,entrance interior area

▼室内概览,interior overview



▼室内挑高,double-height space


▼餐位,seating

来到二层,声音一下安静了下来。二层由两个独立空间组成,两个空间在建筑中段互相对望,一边是一上楼梯来到的较为安静的双人用餐区,通过一个悬空的连廊,进入到一个嵌入原始建筑结构的木盒,只有朝向挑空的方向是半开敞的,因此放置三组圆桌为聚会而用。为了给予这里更多私密性,我们将窗用木板半封闭并且可以折叠开启,墙面增加吸音的软木板,增添静谧、温馨的气氛。
Upon ascending to the second floor, the ambiance transitions to a more subdued environment. This level is comprised of two distinct yet interconnected spaces. The first area, accessible via a staircase, serves as a quieter, intimate dining zone for two. This space is linked by a suspended corridor to a second volume: a wooden box integrated into the original building’s structure.
This wooden box features a partially open facade towards the atrium, facilitating an adaptable arrangement with three round tables intended for group gatherings. To enhance acoustic privacy and comfort, the windows are fitted with partially retractable wooden panels, and acoustic cork panels are applied to the walls.
▼二层视野,upper floor outlook

▼二层概览,upper floor overview



第三段空间拥有最舒适的高度和天窗自然光线,我们在挑高空间顶部嵌入第二个木盒子,并增加斜梁,呼应延伸至外摆空间的屋檐和二层悬挑的结构,同时作为灯具悬挂和隐藏的结构。倾斜的木梁为原本方正、规则的建筑体带来有趣和灵动的感受。
The third section of the space features comfortable ceiling height and is illuminated by natural light from skylights. A second wooden box is integrated into the design at the apex of this vaulted area. Reclined wooden beams extending from the top of the box, to provide structural support as well as holding lighting fixtures. The angled structure contrast with the rectilinear and orderly designed original architecture, introduce a dynamic and fluidity quality to the interior space.
▼斜梁与窗户细部,details of the reclined wooden beams


透过建筑四周通透的窗,和空间内叠积的开放体块,温暖的灯光、热闹的聊天、器皿轻碰的声音、和煲仔的滋啦香气自由地充满整个空间。随后从窗隙蔓延到户外街巷里,留下一些吸引人们寻找珍宝的线索痕迹。
Warm lighting, lively conversations, the clinking of tableware, and the aromatic sizzle of claypot dishes permeate the space, flowing freely through the transparent windows and open volumes within the building. This inviting atmosphere spills out through the windows into the surrounding streets, leaving subtle clues that draw people to explore the treasures inside.
▼一瞥,a glimpse

▼一层平面图,1F plan

▼二层平面图,2F plan

▼立面图,elevations




▼剖面图,sections







▼细部构造,details



客户:珍煲 GEMPOT
类别:餐饮空间设计|品牌形象设计
项目位置:北戴河阿那亚·雀跃镇
项目团队:张可儿、王一之、史华熙、孟伟、巫奕南
完工时间:2024.7
空间摄影:杨俊宁
主要材料:1. 肌理漆 2. 做旧黄铜 3. 橡木、胡桃木
CLIENT:GEMPOT
LOCATION:Aranya
CATEGORY:F&B Spatial Design|Branding
DESIGN TEAM:Keer Zhang, Yizhi Wang, Huaxi Shi, Wei Meng, Yinan Wu
COMPLETION TIME:2024.7
PHOTOGRAPHER: Junning Yang
MAIN MATERIAL USED: 1. Plaster paint 2. Distressed brass 3. Oak and walnut wood

 编辑推荐
编辑推荐






















































