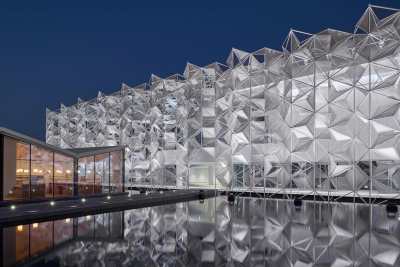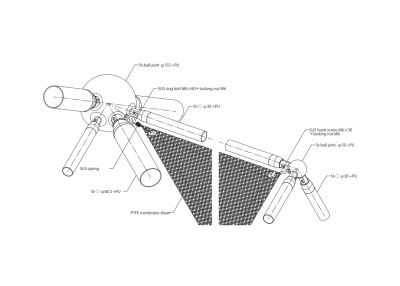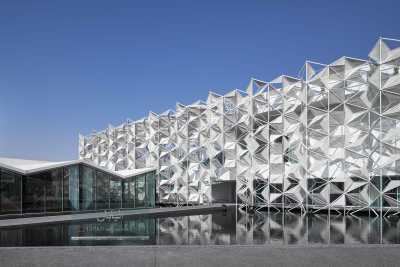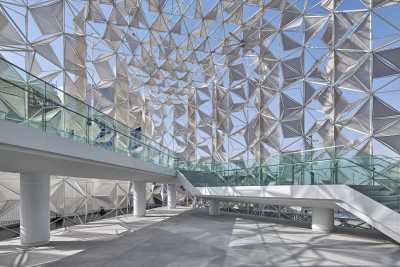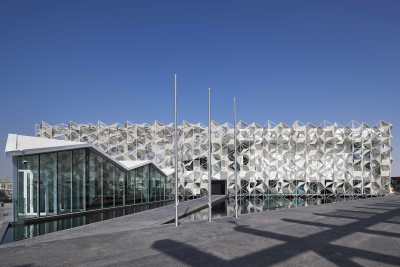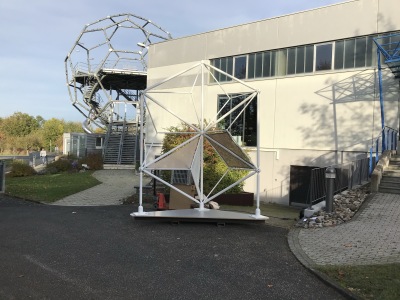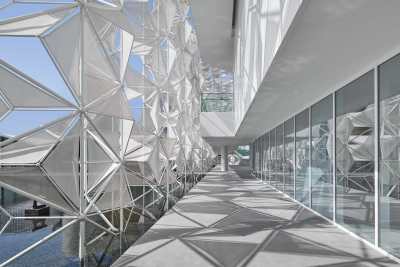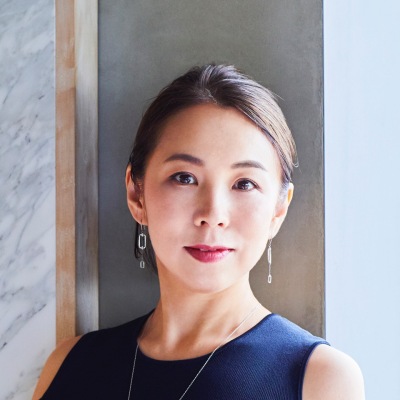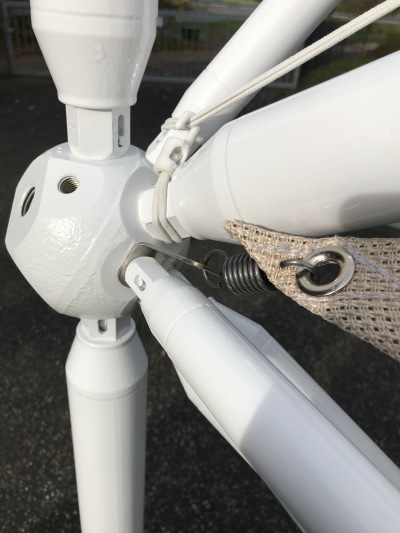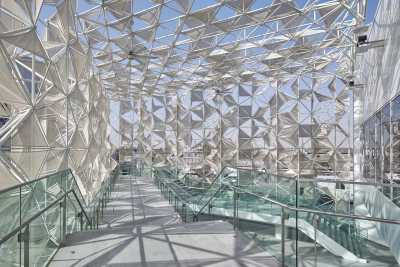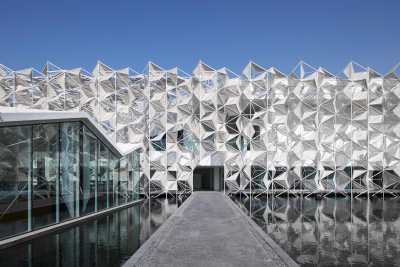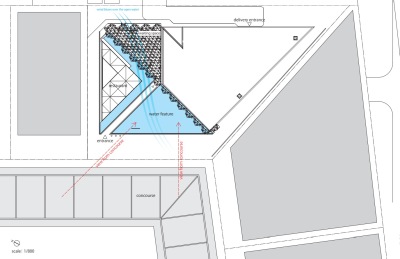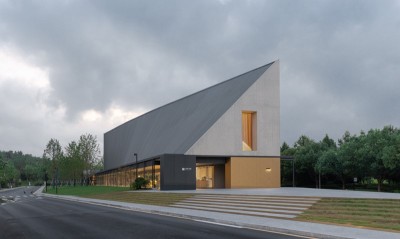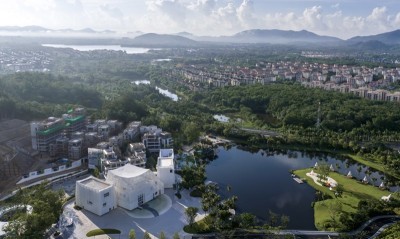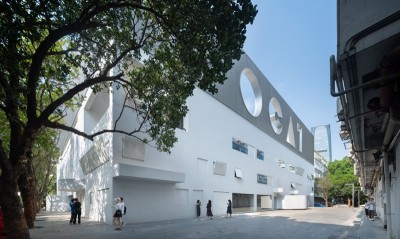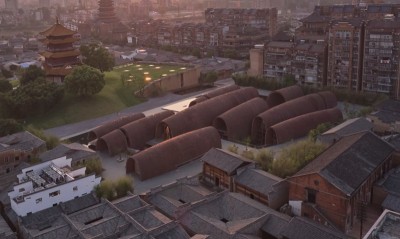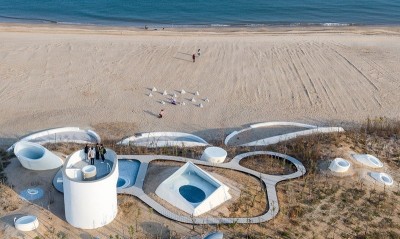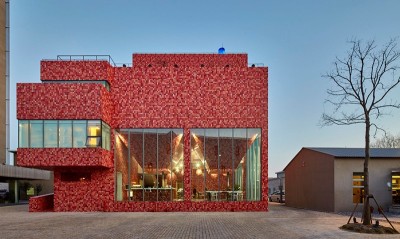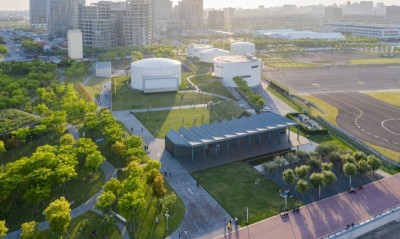2020迪拜世博会日本馆,由永山祐子建筑事务所设计。
Japan Pavilion for Expo 2020 Dubaidesigned by Yuko Nagayama and Associates.
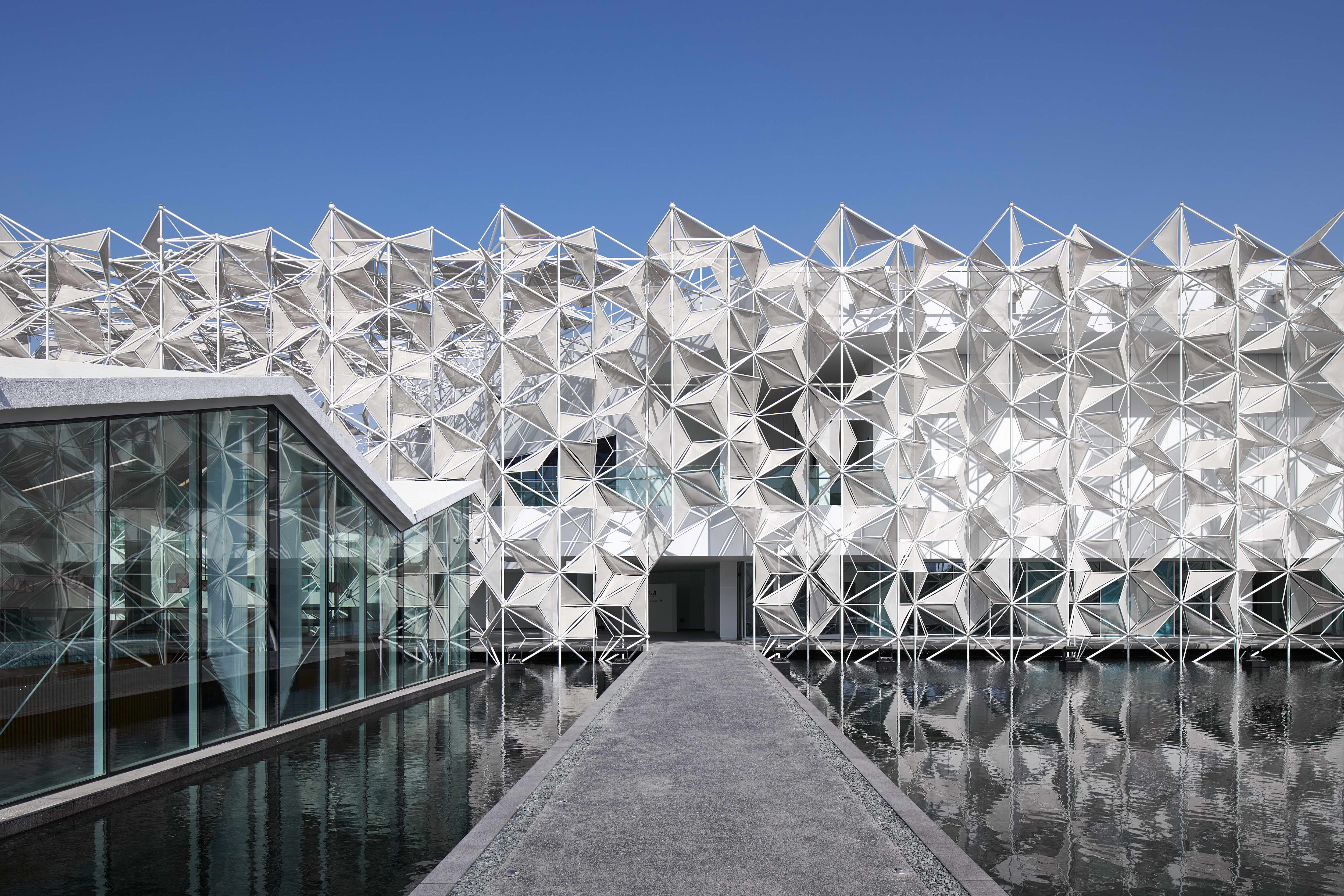
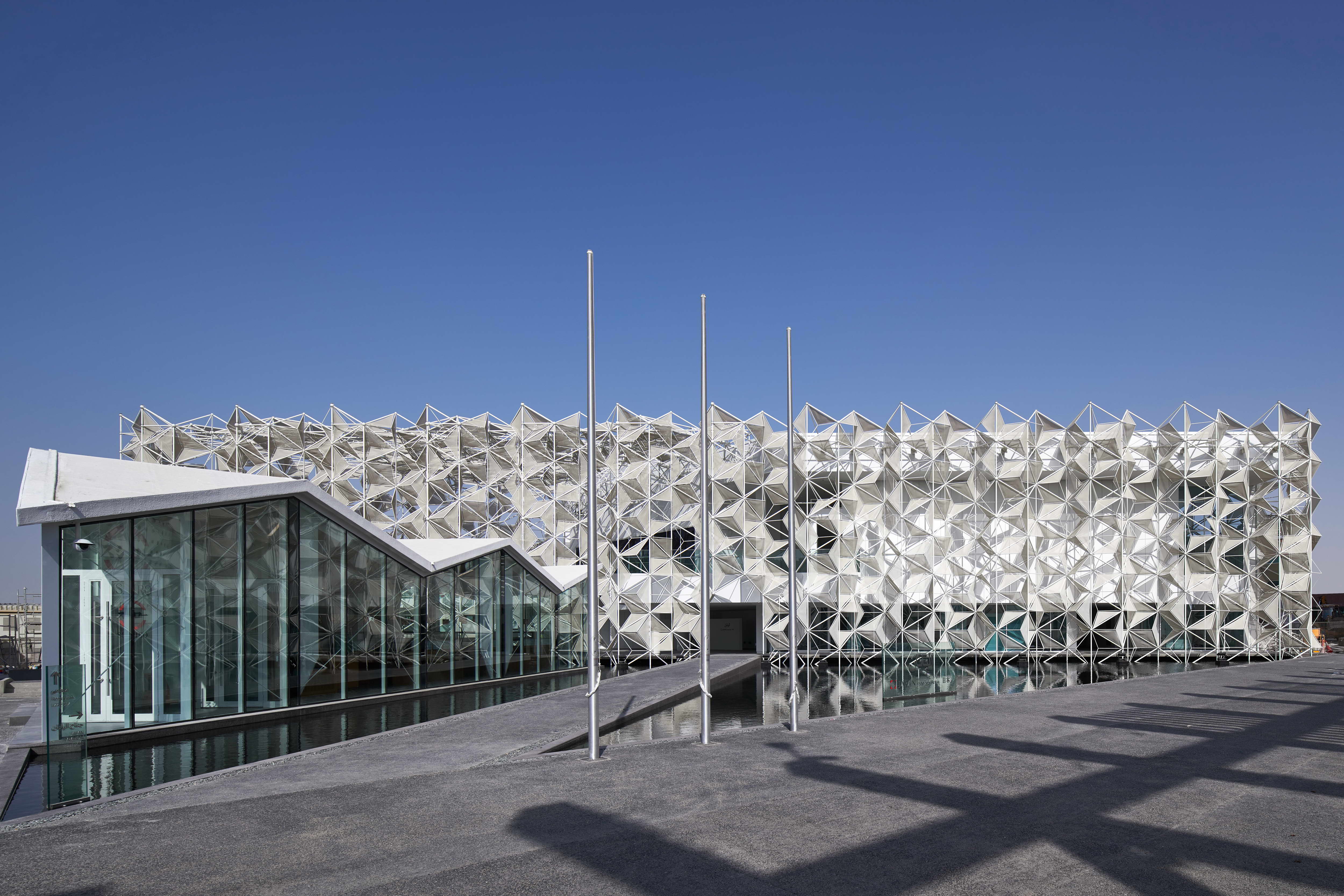
永山祐子生于1975年,1998年毕业于昭和女子大学,在青木淳建筑事务所工作一段时间后,2002年自行成立了永山祐子建筑事务所。代表作有LV京都大丸商场、 “中央花园-森林女神”、“2020年迪拜世博会日本馆”等。多年来获奖无数。
Yuko Nagayama born in 1975. Completed Showa Women’s University in 1998. After working at Jun Aoki &Associates, established Yuko Nagayama & Associates in 2002. Representativeworks: “Louis Vuitton Kyoto Daimaru”, “Central Garden - Goddess of The Forest”, “Expo 2020 Dubai Japan Pavilion”. Countlessawards have been awarded over the years.
▽总设计师永山祐子Yuko Nagayama
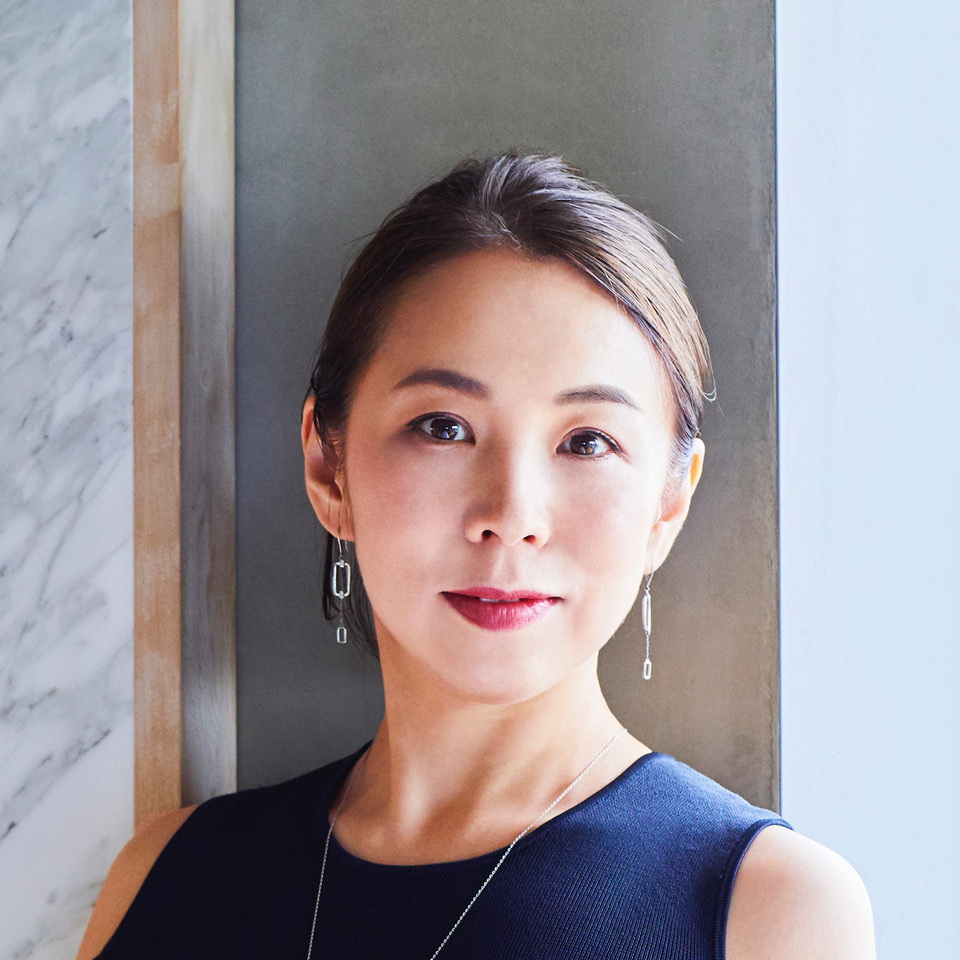
日本馆的建筑立面设计提取了阿拉伯地区传统的蔓藤花纹和日本传统麻叶纹两种元素,并将它们结合在一起。
Façade design combining traditional Arabesque andAsanohapatterns.
▽中东传统蔓藤花纹和日本麻叶纹Traditional Arabesque andAsanoha patterns
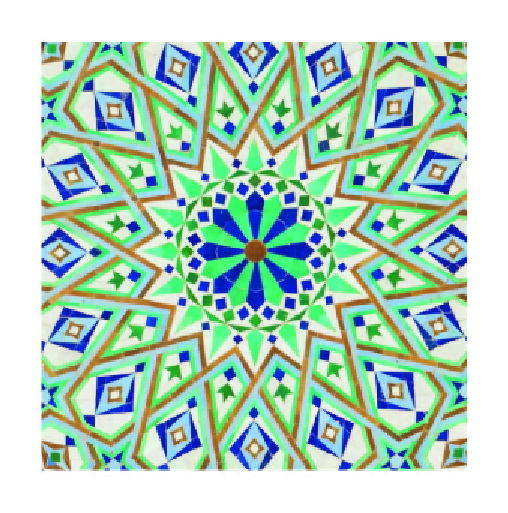 | 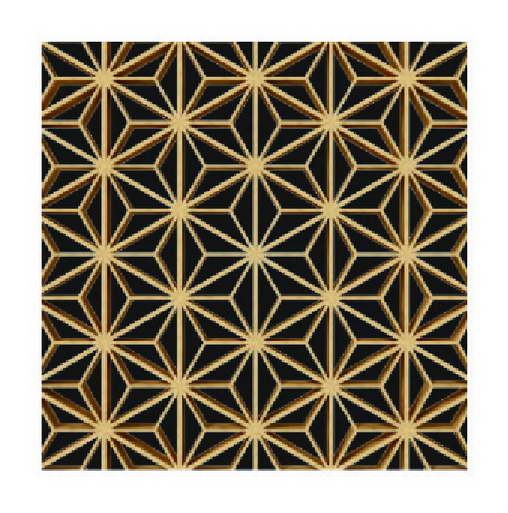 |
这种强调文化共性的表达,代表了日本和中东文化长久以来交流和联系的悠久历史。
Representing long history of connections and crossing ofculture between Japan and the Middle East.
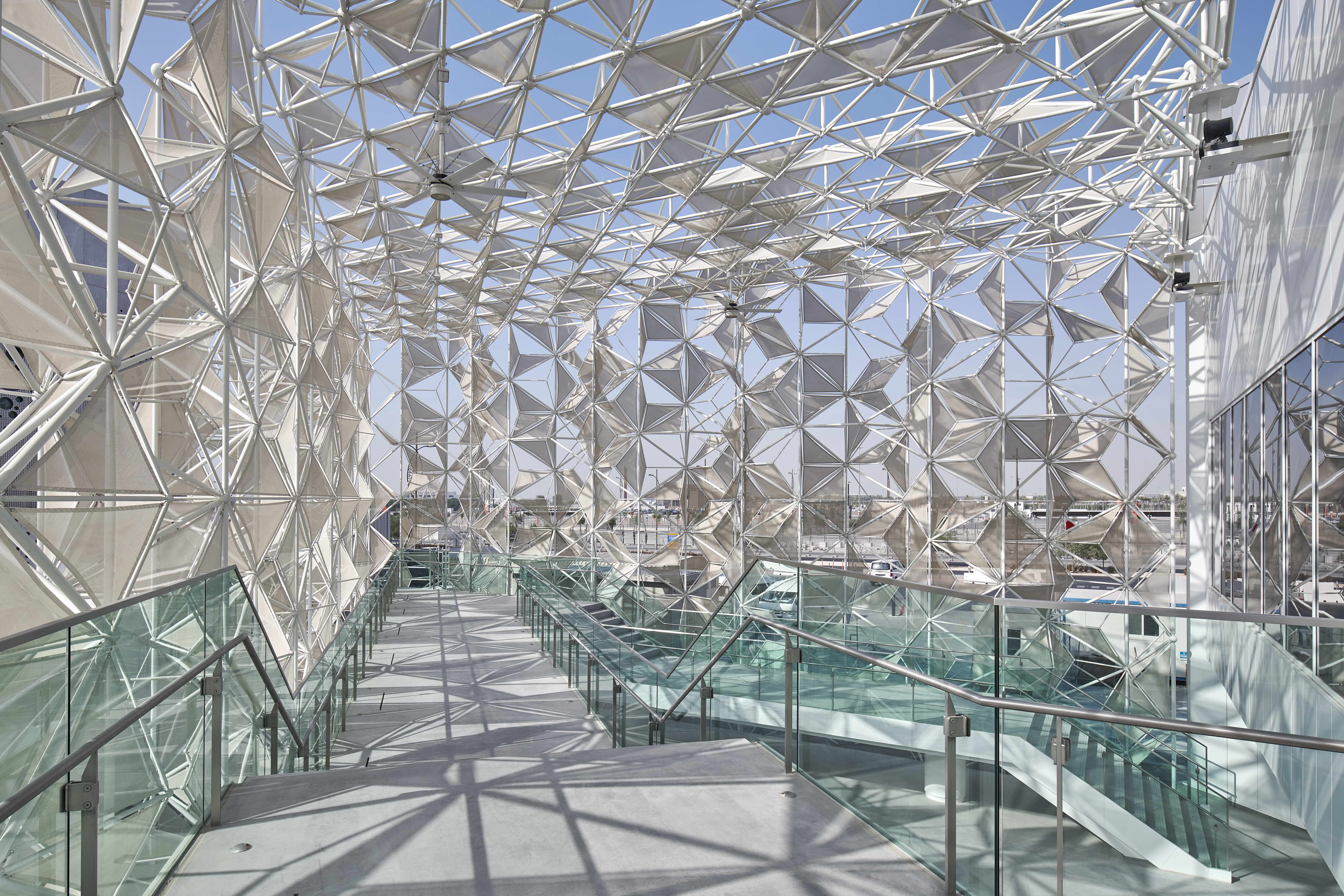
日式折纸的三维表达
Three-dimentionalexpression of Japanese Origami shapes.
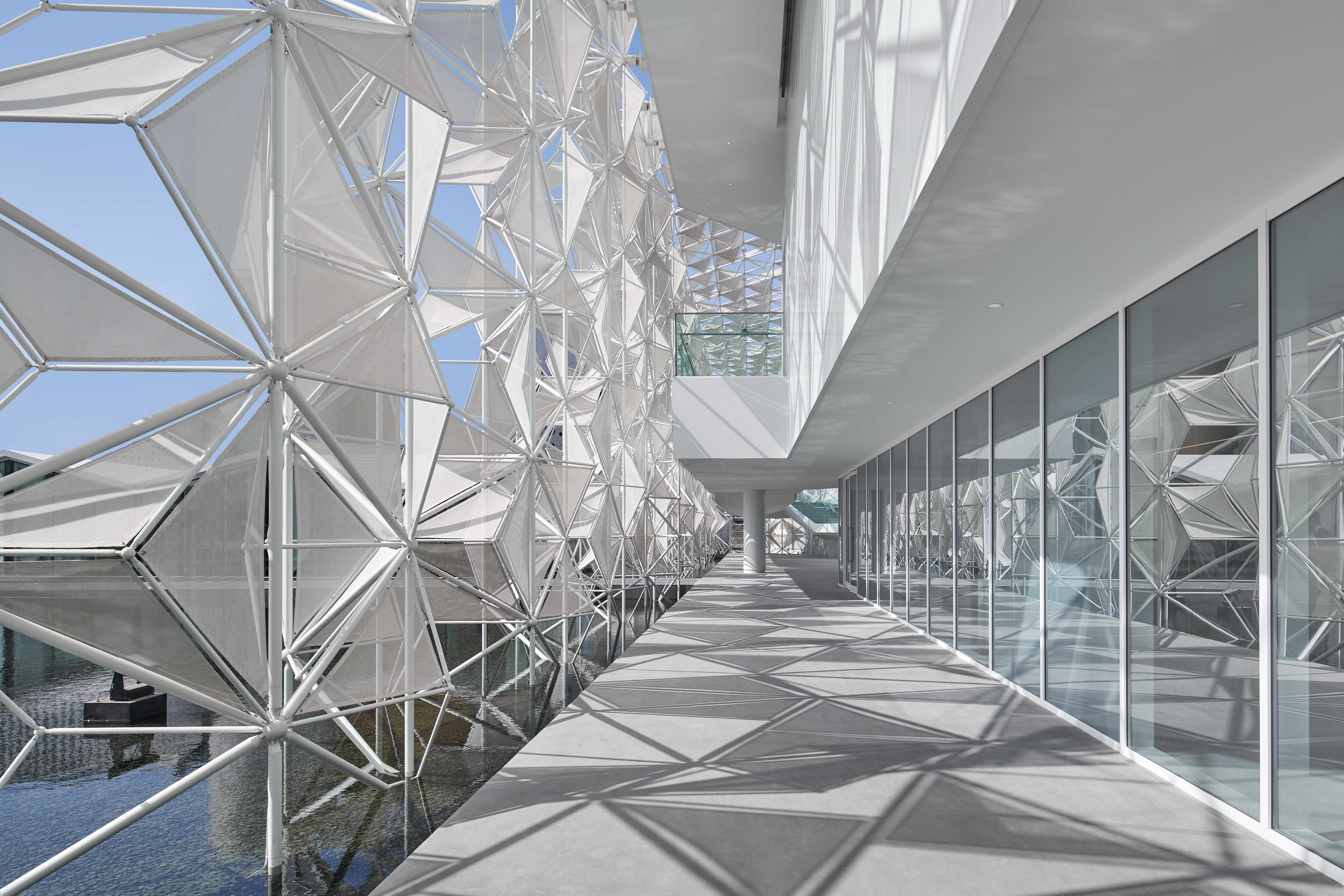
▽结构单体
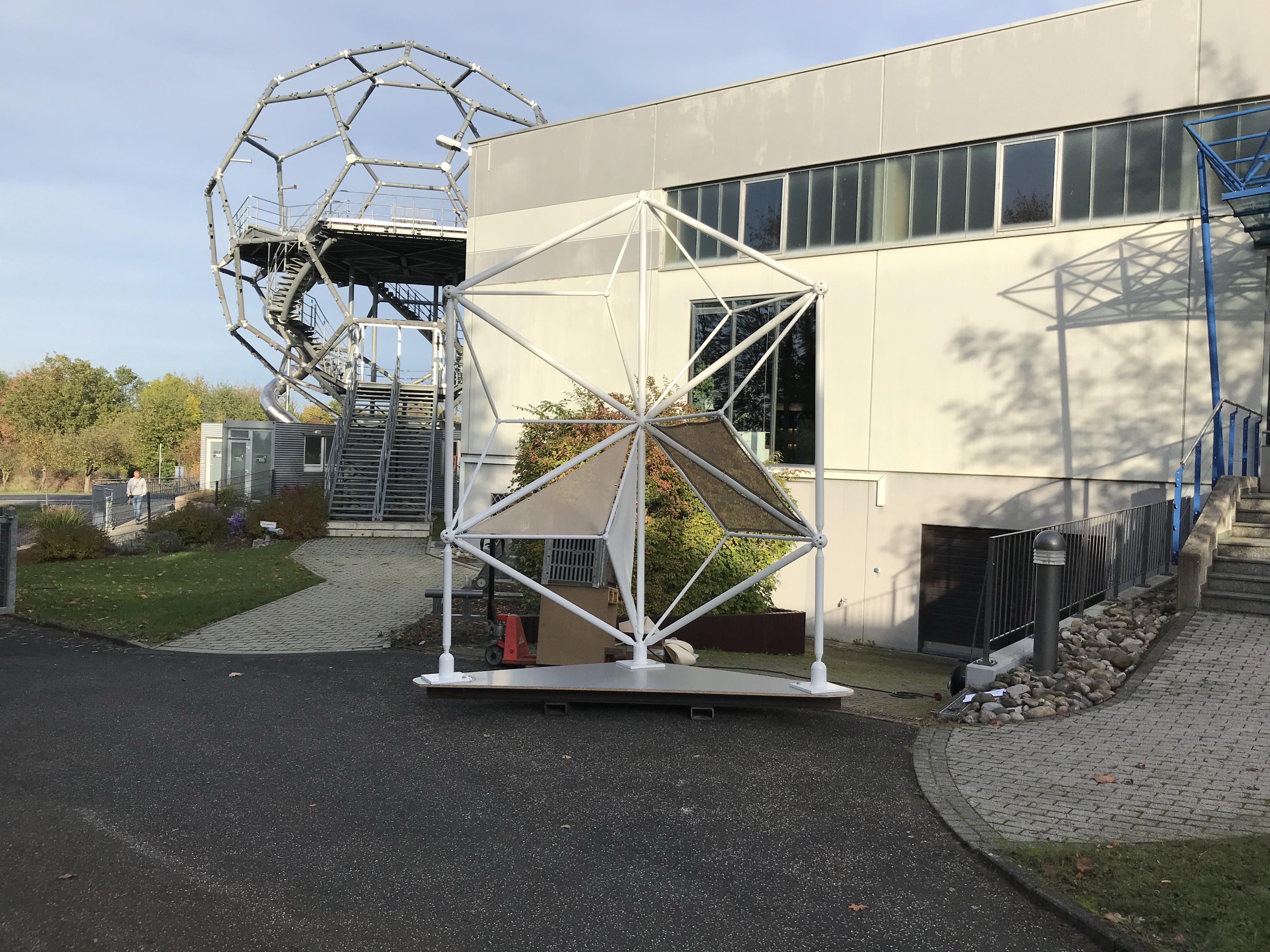
▽结构细节
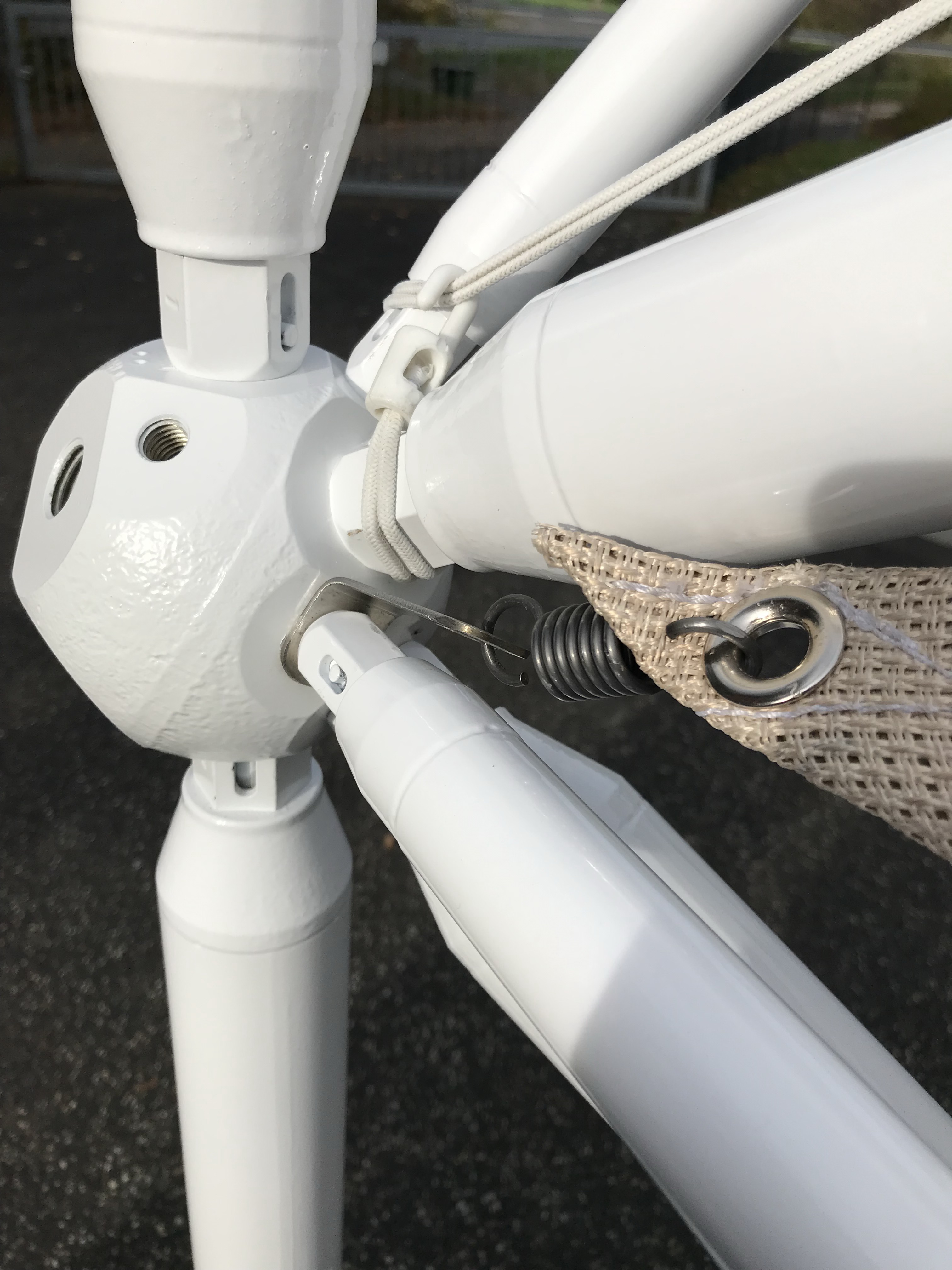
为了表示对来宾的敬意,日本馆的采用传统折纸礼品的造型,传统的折纸礼品通常用于馈赠宾客,这象征着日本馆对来宾的重视与欢迎。
Guestswelcomed by Japanese traditional Origami shapes that symbolize the respectshown to others through the Japanese art of Origata gift wrapping.
▽如千纸鹤般的展馆穹顶
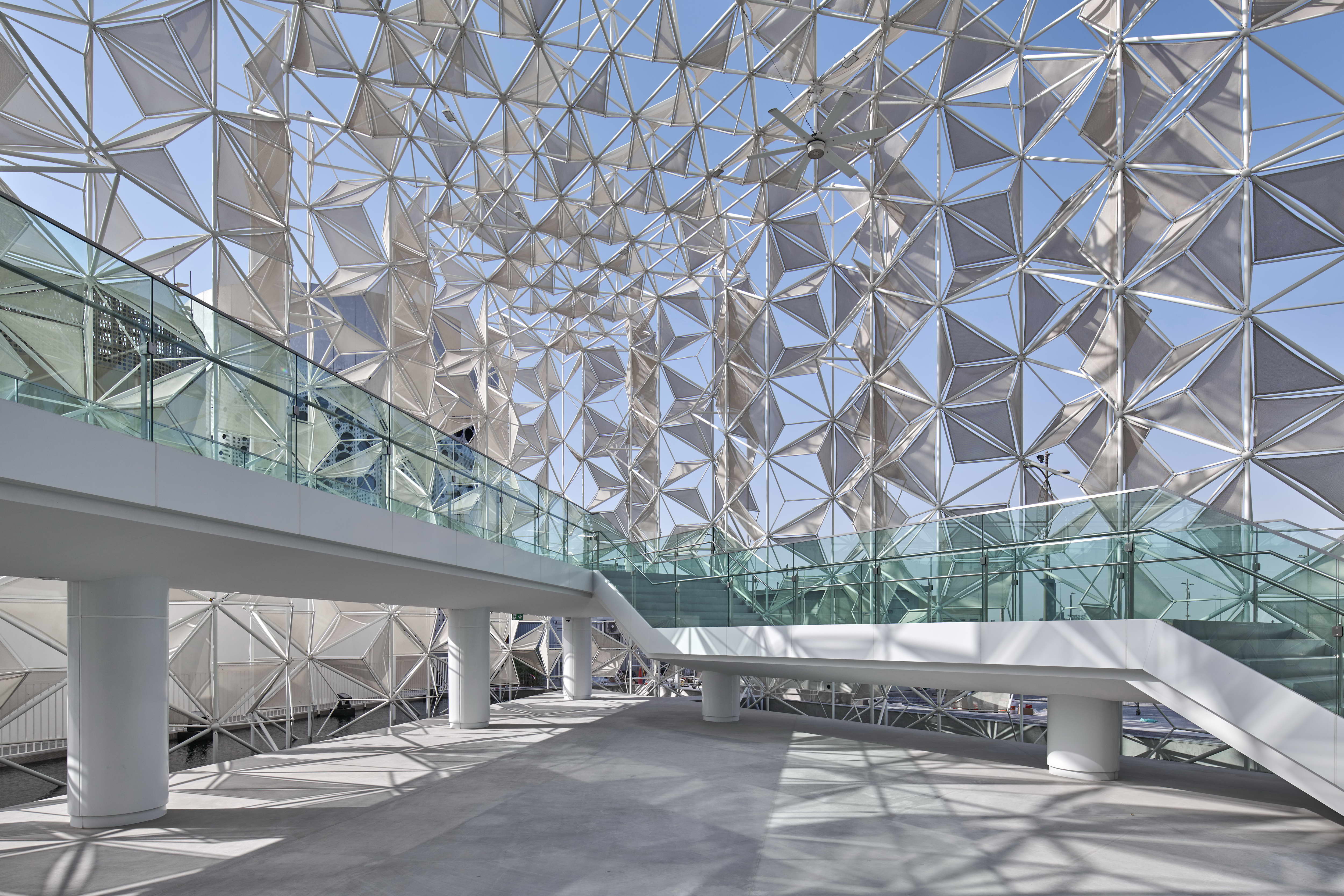
三维立面采用柔软的薄层材料,灵感源自日本传统和纸,和纸般轻薄的材料包裹在立体的三维结构上,为展馆遮蔽阳光。
A soft thinlayer material inspiring Japanese traditional paper used in thethree-dimentional façade covers the pavilion from the sun light.
▽柔软的薄层材料Soft layer materia
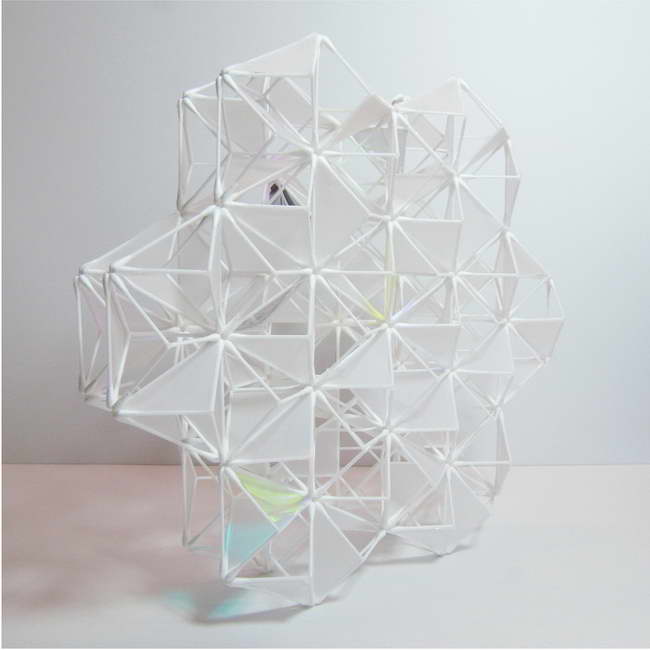
结合了阿拉伯传统和日本技术的自然冷却系统。
Naturalcooling system that incorporates traditional Arabic and Japanese techniques.
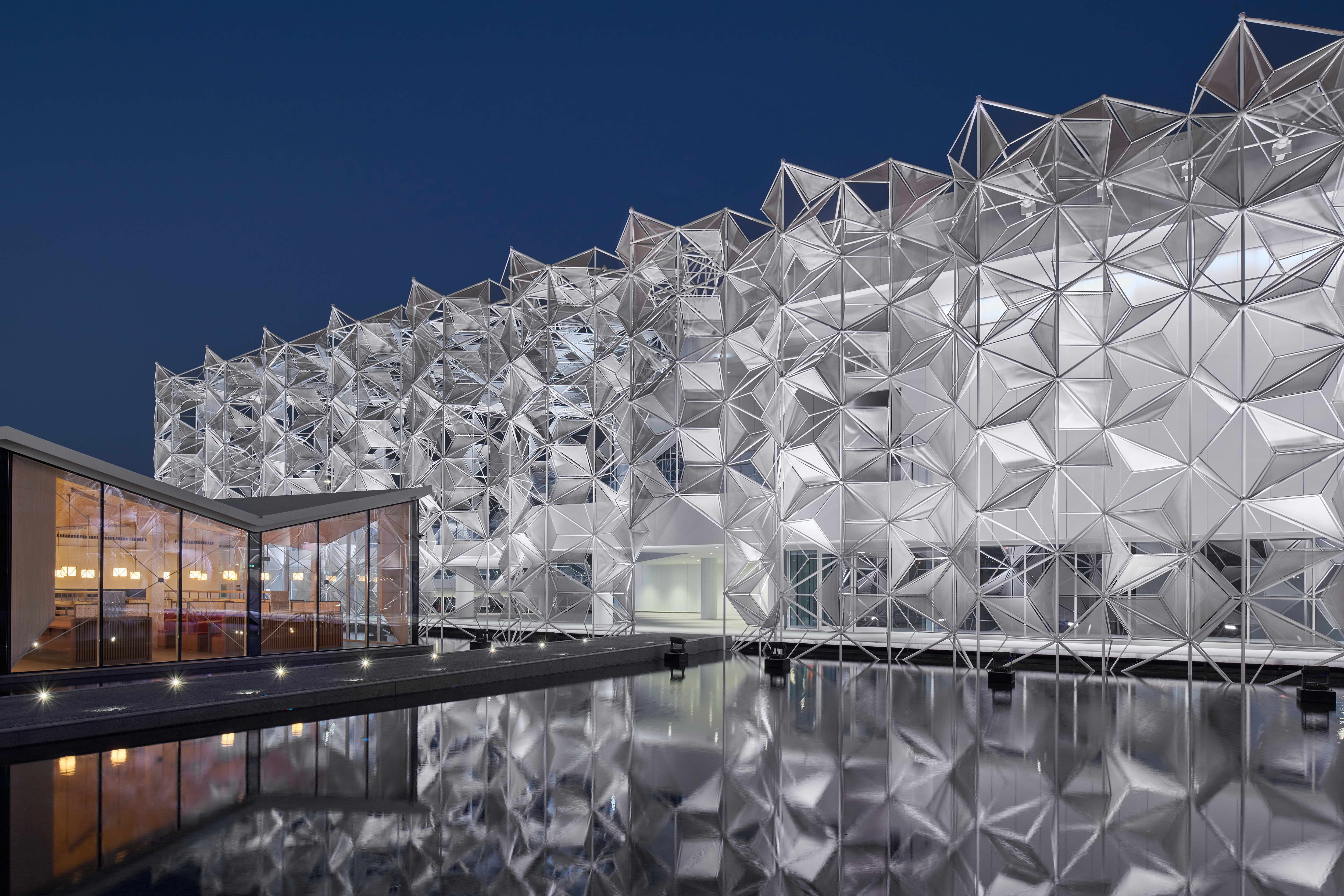
展馆前的广阔水域通过利用水的汽化吸热原理,为该地区降温。并同时作为反射展馆立面的镜面水景,为设计增添厚度。
Expanse ofwater in front of the Pavilion cools the area and reflects thethree-dimentional façade.
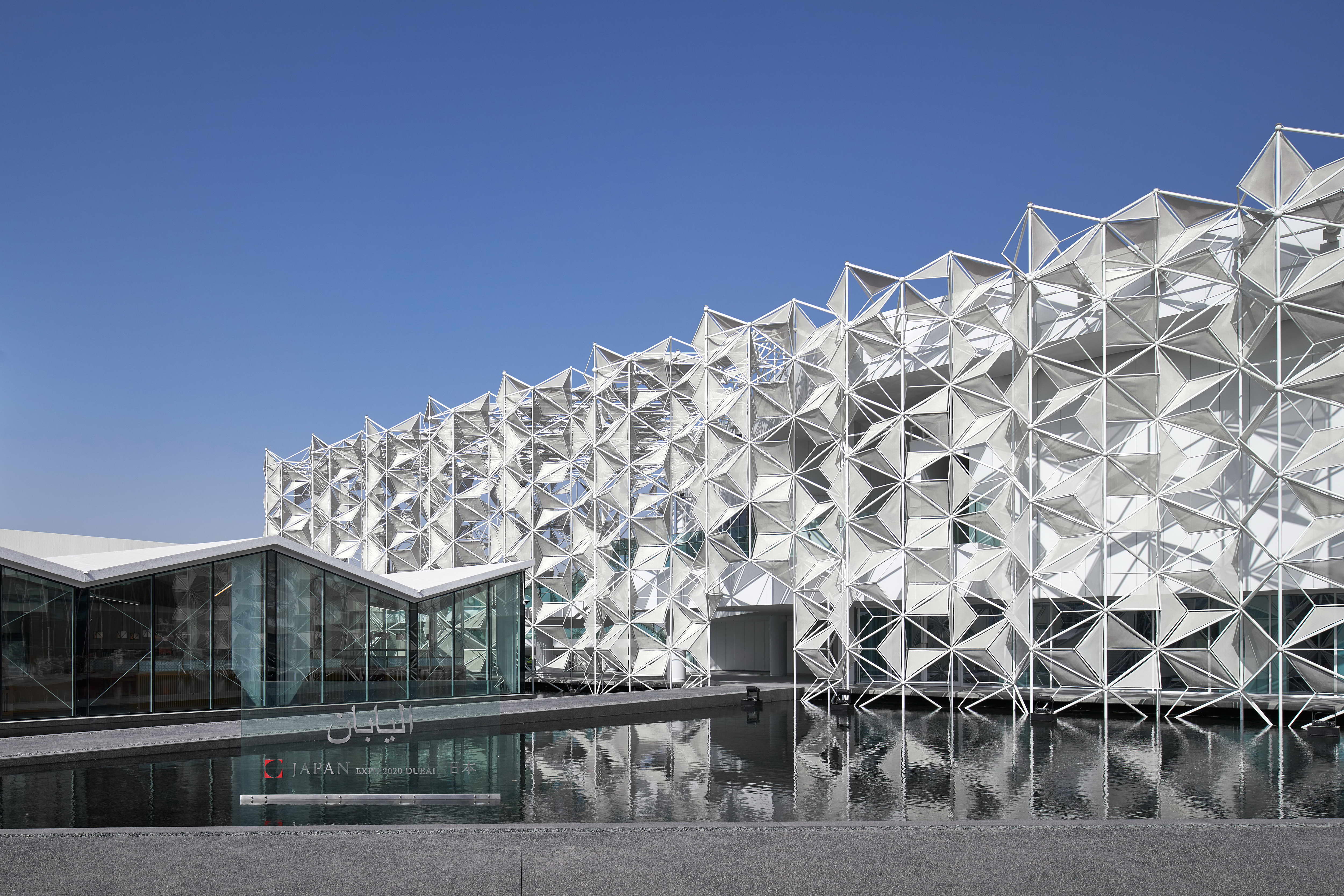
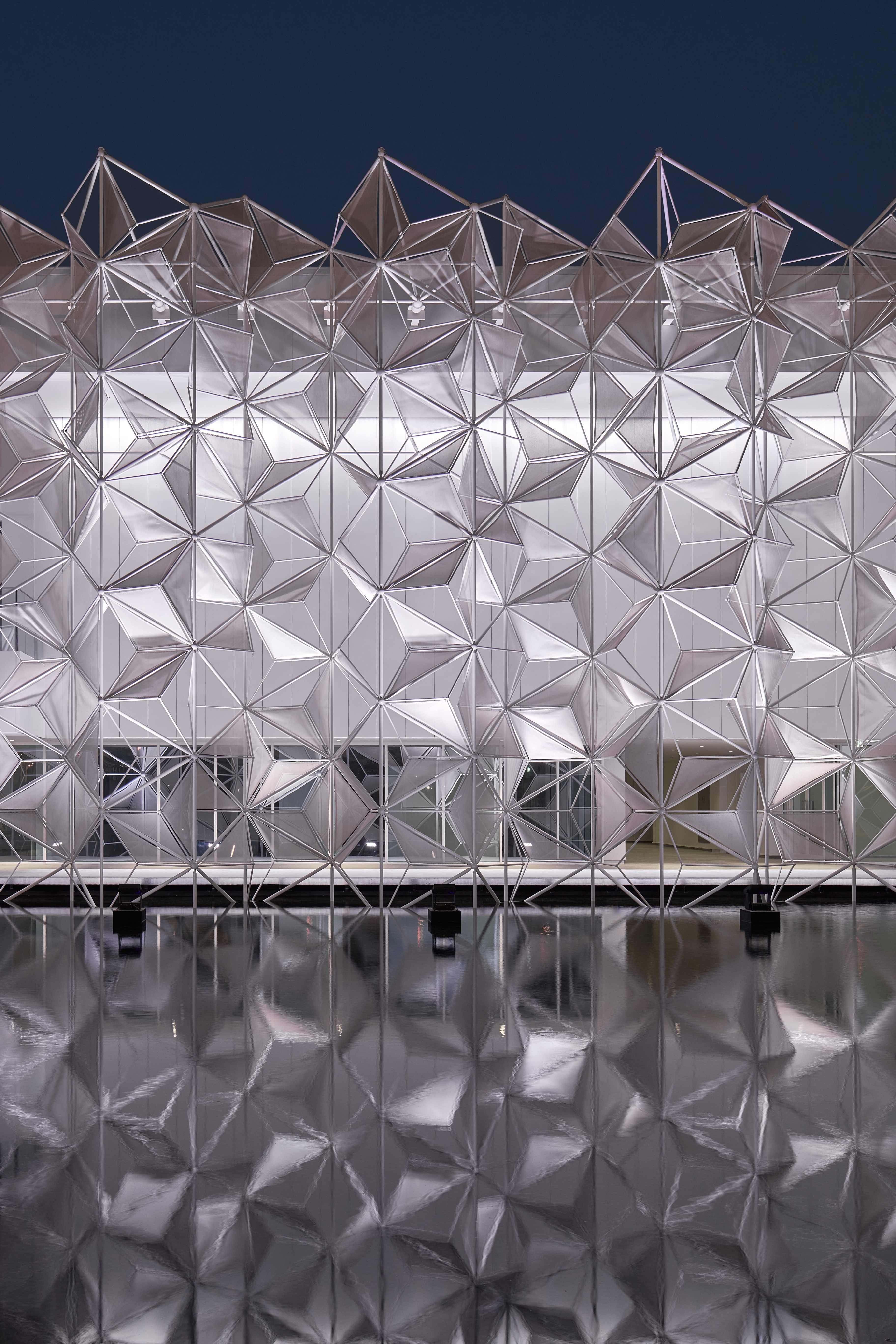
日本馆作为采用环保系统设备的可持续建筑,与2020迪拜世博会倡导的可持续性相呼应。
Sustainablearchitecture employing use of environmentally-friendly system equipment.
▽平面图
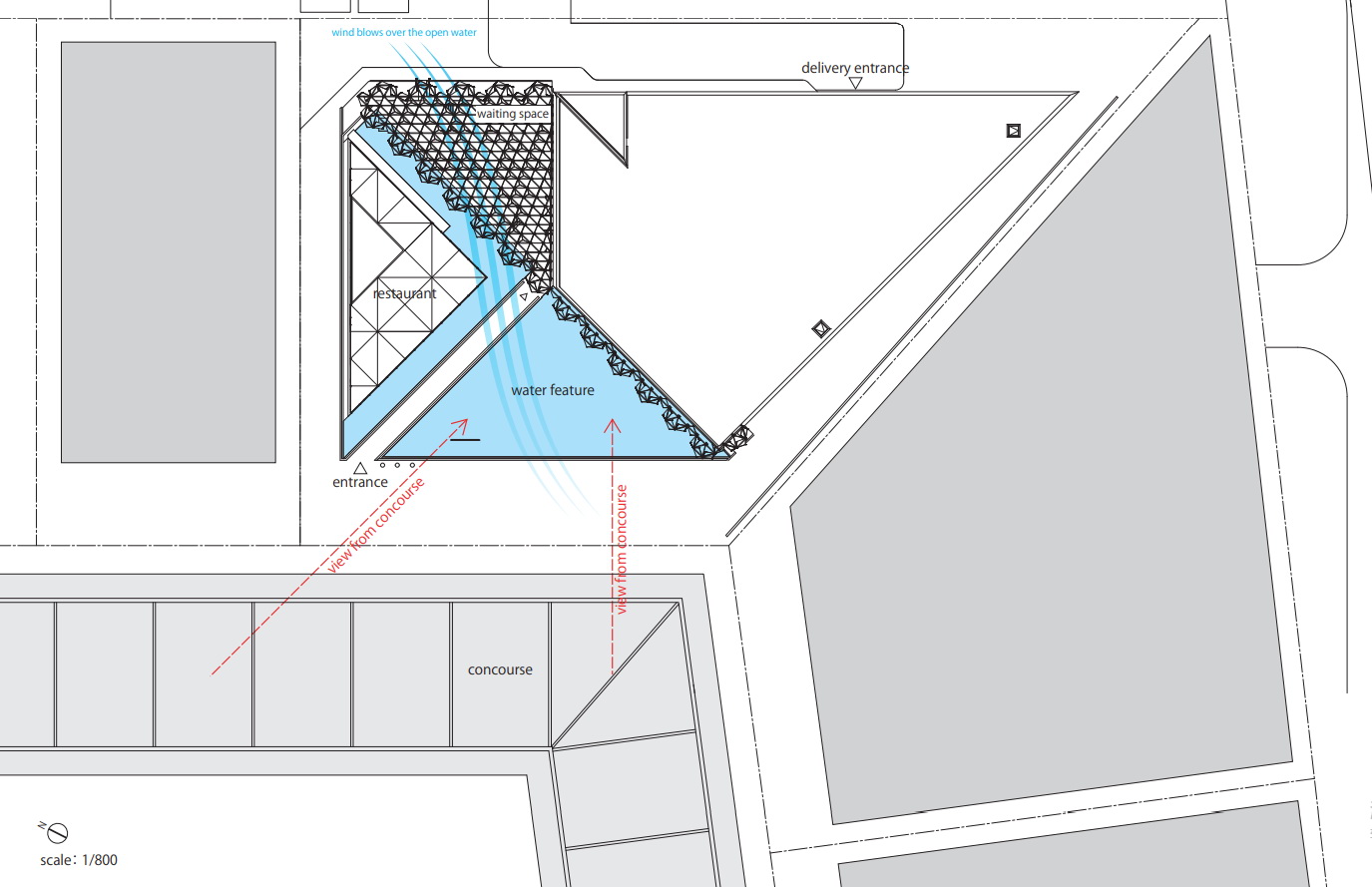
▽不同位置的覆膜
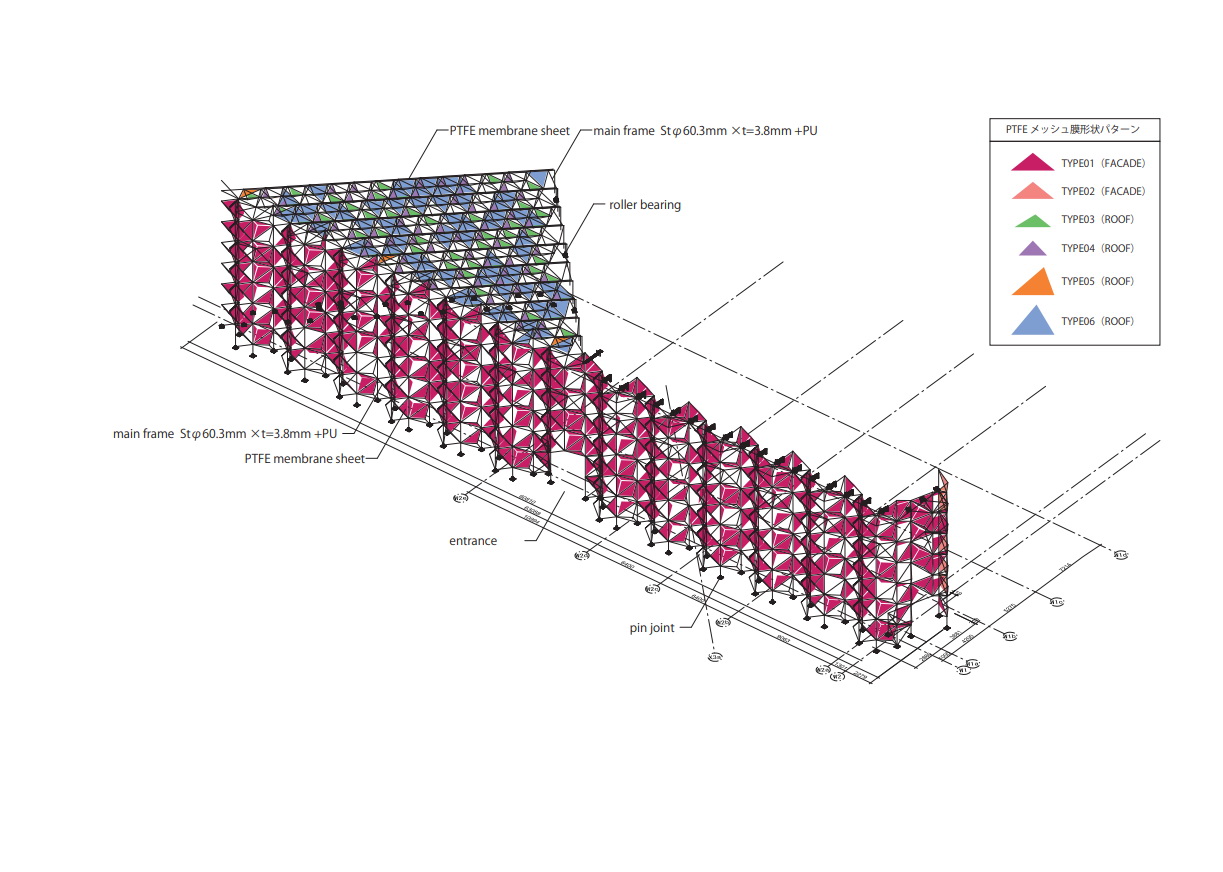
▽结构细节设计
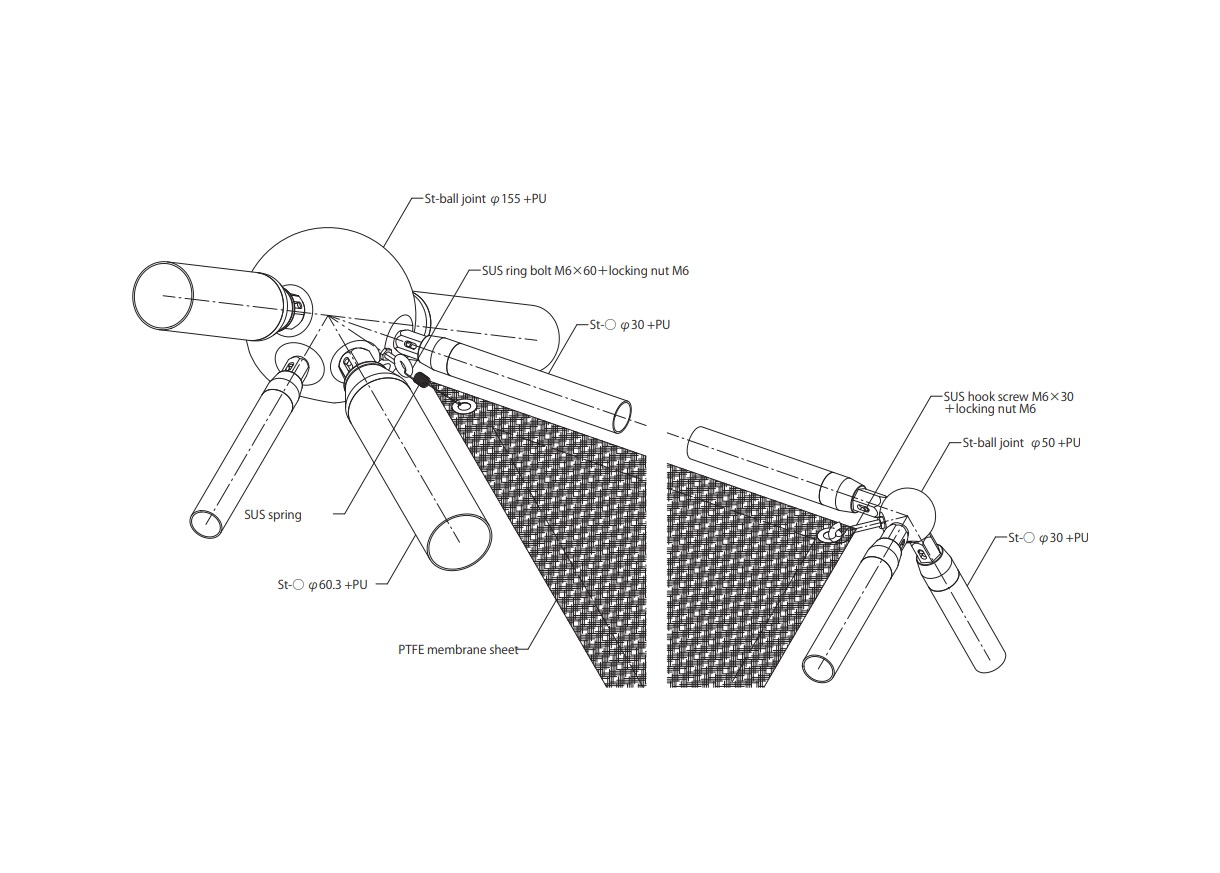
ProjectName:Expo 2020 Dubai Japan Pavilion
For: culture
Location: UAE
Size: 3,200㎡
Status: Completed
Website:https://expo2020-dubai.go.jp/ja
Design Architect:Yuko Nagayama & Associates
Master Architect:NTT FACILITIES, INC.
Structural, MEP, Facade engineering:ARUP
Photo: Expo 2020 Dubai Japan Pavilion

 编辑推荐
编辑推荐 新锐设计
新锐设计

